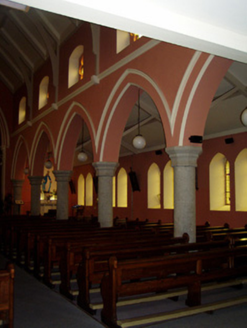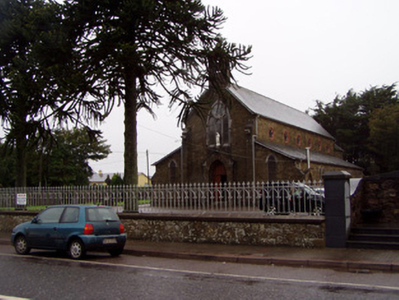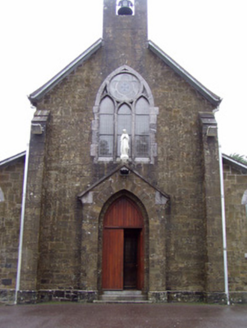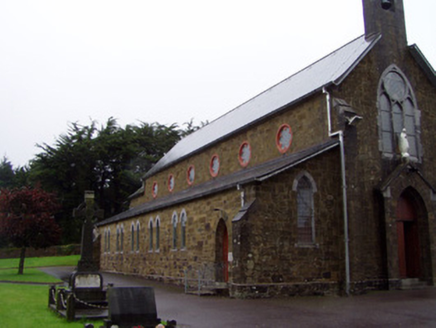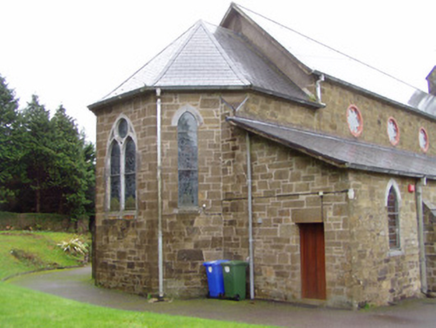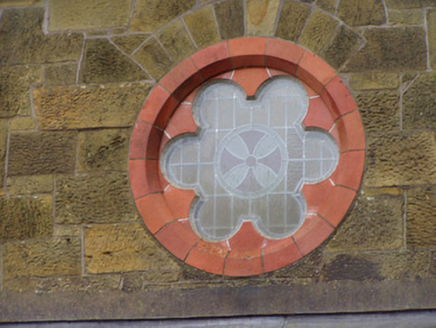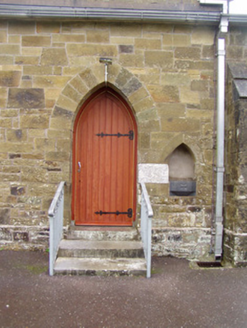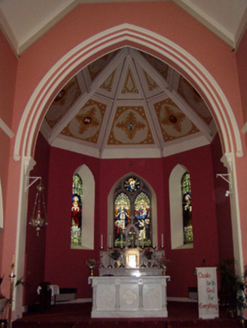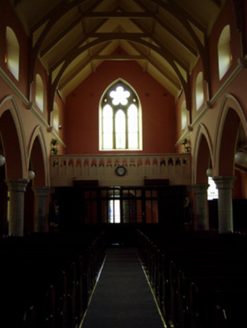Survey Data
Reg No
20905303
Rating
Regional
Categories of Special Interest
Architectural, Artistic, Social
Original Use
Church/chapel
In Use As
Church/chapel
Date
1890 - 1900
Coordinates
176468, 84455
Date Recorded
27/09/2006
Date Updated
--/--/--
Description
Freestanding gable-fronted Roman Catholic church, built 1895, facing south-east, comprising six-bay nave with six-bay side aisles and with canted apse. Artificial slated roof, pitched to nave, lean-to to side aisles and spired to apse. Sandstone open-work bellcote to gable-front with pointed arch bell opening with bell, and cast-iron cross finial. Snecked, dressed sandstone walls with sandstone plinth course to front elevation, and buttresses to gable-front, to outer corners of side aisles and between rearmost bays of side aisles. Three-light pointed arch window to upper gable-front, with sexfoil light uppermost, having cut limestone block-and-start surround with stained glass, and dressed sandstone retaining arch. Paired pointed arch window openings to side aisles, arched with two limestone voussoirs, limestone sills and stained glass. Sexfoil window openings to clerestory with terracotta surrounds and stained-glass windows, with segmental heads internally. Pointed arch openings to front elevation of side aisles, having cut limestone voussoirs and sills with quarry-glazed windows. Apse has two-light pointed arch window with oculus uppermost, cut limestone block-and-start surround and stained-glass windows, and flanked by pointed arch windows arched with two limestone voussoirs. Recessed pointed arch entrance opening to gable-front, having projecting gabled sandstone surround surmounted by statue, with timber battened double-leaf door and limestone steps. Pointed arch door openings to front end of long elevations of side aisles, with adjacent holy water stoups, having cut sandstone voussoirs and timber battened doors. Entrances approached by limestone steps with recent metal railings to east entrance, and recent ramp to west. Limestone date-plaque to front wall of west side aisle. Interior of church has pointed arch arcade having carved limestone columns with carved capitals, continuous moulded course to arches, moulded string course below clerestorey and incorporating corbels to feet of truss braces of carved timber A-frame ceiling. Low marble reredoses to side aisles, ornate timber panelled gallery with trefoil motifs to entrance end, ornate painted plasterwork to ceiling of apse. Cut limestone piers to front boundary with plinths and caps and decorative double-leaf cast-iron gates and snecked limestone walls with render copings having decorative cast-iron railings, and square-profile rubble sandstone piers to west having single-leaf cast-iron gate, set to rubble sandstone boundary walls.
Appraisal
The Church of the Immaculate Conception is a fine example of late nineteenth-century Gothic Revival architecture. The coherent decorative theme consists of Gothic motifs such as the pointed arch and sexfoil windows, and the buttresses which articulate the form of the structure. The limestone dressings to the openings are finely carved and form a chromatic and textural variation against the sandstone walls. The use of terracotta surrounds to the clerestory windows is unusual and provides further chromatic variation to the building. The plaque to the west entrance is taken from an earlier church, once located opposite the present church. The interior reflects the Gothic theme of the exterior and has finely carved limestone columns to the arcade. The ornate timber gallery, which, together with the painted chancel ceiling, adds further artistic interest to the interior. The limestone piers, which are also finely carved, enhance the setting of the church. The church is prominently sited in the town, and dominates the streetscape.
