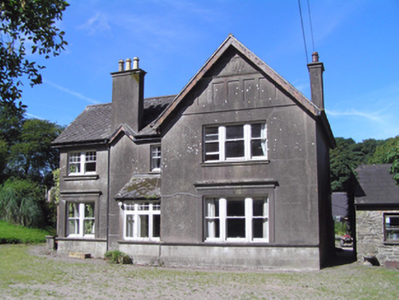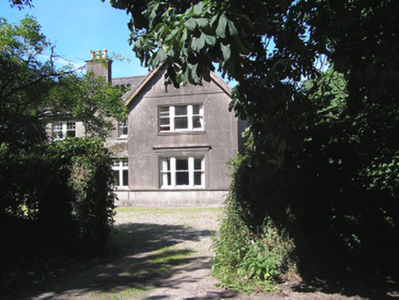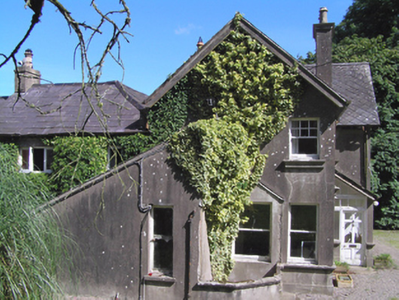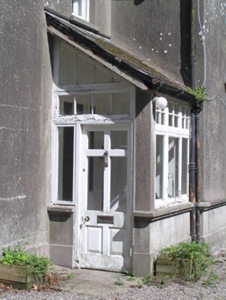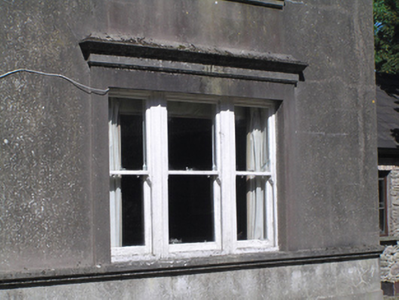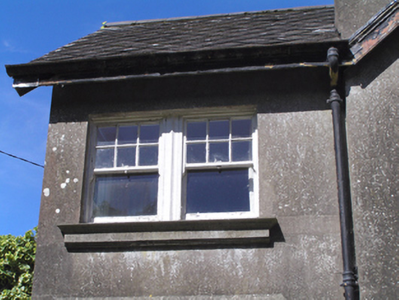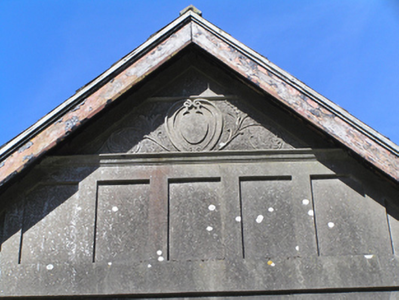Survey Data
Reg No
20905215
Rating
Regional
Categories of Special Interest
Architectural, Artistic
Original Use
House
In Use As
House
Date
1890 - 1910
Coordinates
172269, 82034
Date Recorded
31/07/2007
Date Updated
--/--/--
Description
Detached irregular-plan three-bay two-storey house, built c. 1900, having taller gabled advanced north bay to front (east) elevation, single-storey half-glazed porch with single-pitched roof and gablet to front elevation, lower two-storey L-plan block to rear (west) elevation, gabled porch to west elevation of rear block, and single-bay single-storey block to south gable. Pitched tiled roofs to front block, pitched slate roofs to rear block, with timber bargeboards, rendered chimneystacks and cast-iron rainwater goods. Rendered walls with moulded render decorative motifs to front gable. Square-headed window openings to ground floor of front elevation with moulded render cornices and continuous sill course. Square-headed openings to first floor of front elevation with moulded render sills. Tripartite one-over one pane timber sliding sash windows to advanced bay and bipartite one-over-one and six-over-one pane timber sliding sash windows to remaining openings to front elevation. Square-headed openings to rear with timber sliding sash windows and timber casement windows. Tripartite timber casement windows with quadripartite overlights, and half-glazed timber panelled door with single sidelight and quadripartite overlight to porch. Wrought-iron vehicular gate to site entrance. Farmyard to rear comprising single- and two-storey outbuildings to south, west, north and east ranges. South range comprising multiple-bay single-storey outbuilding with gabled porch and two-storey breakfront. West range comprising multiple-bay single-storey outbuilding. North range comprising multiple-bay two-storey outbuilding and multiple-bay single-storey outbuilding with attic accommodation. East range comprising multiple-bay single-storey outbuilding to north of house. Pitched slate roofs, rubble stone walls, and square-headed openings with brick voussoirs and timber fittings to all outbuildings. Rubble stone chimneystack to north range, and segmental-arched carriage arches with brick voussoirs to south range.
Appraisal
Irregular massing, tall chimneystacks and the variety of window types create an asymmetrical yet ordered and coherent façade. Decorative applied render and the complex roof plan are indicative of a turn of the century date. A group of structures stood here as early as the 1830's, and it is likely that the farmyard to the rear is older than the house in front of it. The simple forms of these structures reflect the utilitarian nature of their function. They create a notable group with Ballindeenisk House and the gate lodge to the entrance.

