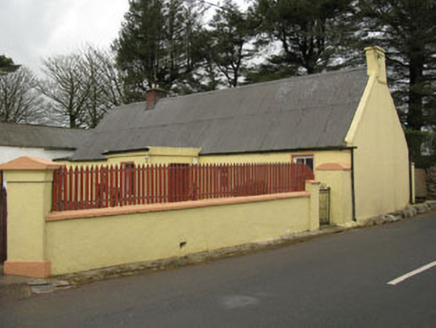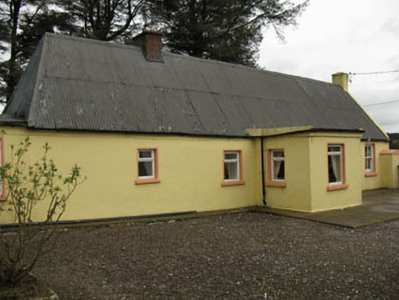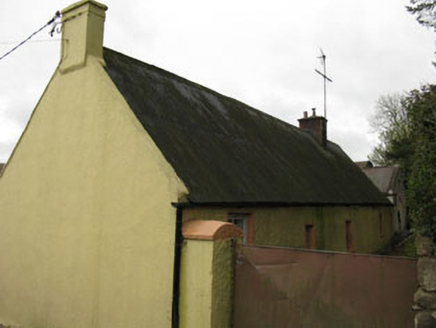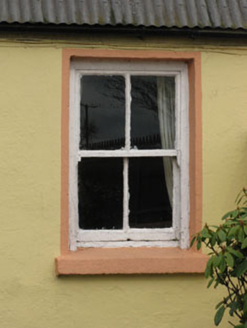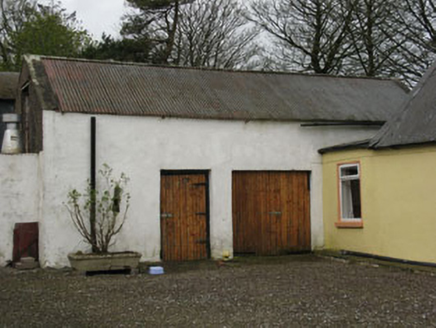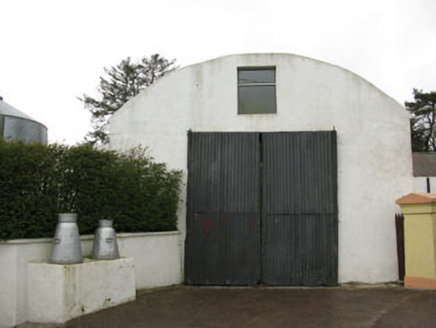Survey Data
Reg No
20905101
Rating
Regional
Categories of Special Interest
Architectural, Social
Original Use
Farm house
In Use As
House
Date
1780 - 1820
Coordinates
155401, 85216
Date Recorded
07/04/2009
Date Updated
--/--/--
Description
Detached five-bay single-storey house, built c.1800, having flat-roofed porch addition to front (south-east) and flat-roofed extension to side (south-west). Pitched corrugated-iron roof with rendered and red brick chimneystacks and uPVC rainwater goods. Rendered walls. Square-headed window openings with rendered surrounds and sills, having timber casement windows. Single two-over-two pane timber sliding sash window to north-eastern end of front elevation. Square-headed door opening to porch with timber panelled door. Outbuildings to site having pitched and barrel corrugated-iron roofs and rendered walls. Square-headed openings with timber battened fittings. Rendered enclosing wall to front with square-profile gate piers. Located at roadside.
Appraisal
This house is an excellent example of the vernacular building tradition. The house uses locally available materials in its construction resulting in its simple design and appearance. The corrugated-iron roof is of interest and most likely replaced a thatched roof. The outbuildings reflect the character of house with the use of similar construction materials, and also indicate that the house was originally a farmhouse. Together they make an interesting group of vernacular structures.
