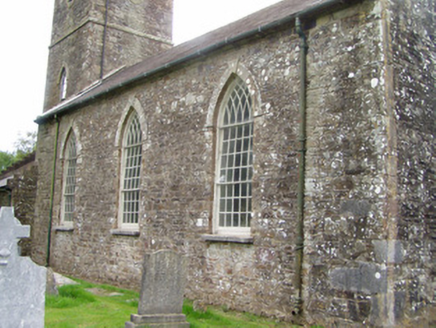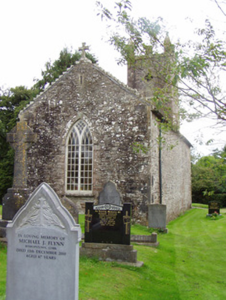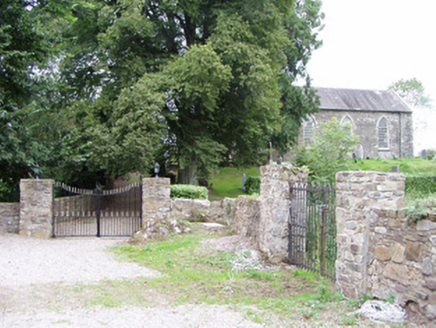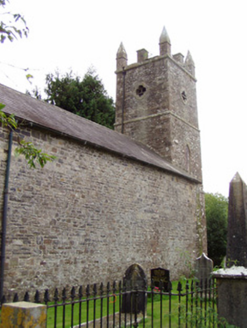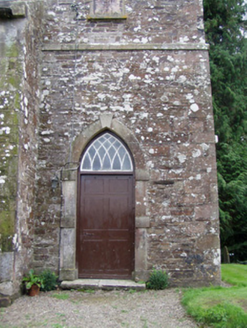Survey Data
Reg No
20904504
Rating
Regional
Categories of Special Interest
Architectural, Artistic, Social
Original Use
Church/chapel
In Use As
Church/chapel
Date
1815 - 1820
Coordinates
189774, 92977
Date Recorded
01/09/2006
Date Updated
--/--/--
Description
Freestanding Board of First Fruits style Church of Ireland church, dated 1816, having three-bay nave, three-stage tower to west, and single-bay single-storey lean-to vestry addition to south elevation. North elevation has no openings. Pitched slate roof, with stepped sandstone copings, and having cross finial to east gable. Slate roof to vestry addition with crenellated west wall. Carved sandstone pinnacles to tower. Coursed roughly dressed sandstone walls, with sandstone quoins and having string courses between stages of tower. Carved limestone date-stone to west elevation of tower. Pointed arch window openings to south elevation, with Y-tracery and having timber windows with quarry glazing, stained-glass to upper parts, carved sandstone surrounds to same parts with keystones, and sandstone sills. Pointed arch window openings to tower, first stage having carved sandstone surrounds to upper parts with keystones and fixed timber fittings, and sandstone sills. Quatrefoil openings to top stage of tower, having timber louvers and sandstone surrounds. Timber casement double-light window to addition, with paned overlights. Pointed arch door openings to west and north sides of tower, having Gibbsian-style cut sandstone surrounds with keystones, traceried quarry-glazed overlights, north entrance having timber panelled door and limestone step, and that to west having timber boarding. Some elaborate gravestones to graveyard including grassed-over barrel-roofed vaults. Square-profile rubble sandstone piers with recent lamp finials and double-leaf cast-iron gates. Sandstone stile to east.
Appraisal
This Church of Ireland church is typical in form of Board of First Fruit type churches. The tower is the main architectural and decorative focal point of the building. The sandstone pinnacles emphasis the vertical thrust of the tower. The sandstone dressings to the windows and tower are finely carved and add artistic interest to the façade. The limestone date-stone is also finely carved, with recessed panel and raised lettering. The addition with crenellated walls is in keeping with the style of the building and adds context to the site. The graveyard contains some elaborate monuments and barrel-roofed vaults. Prominently sited, the church is a local landmark in the area.
