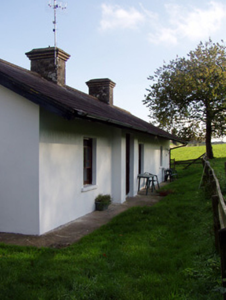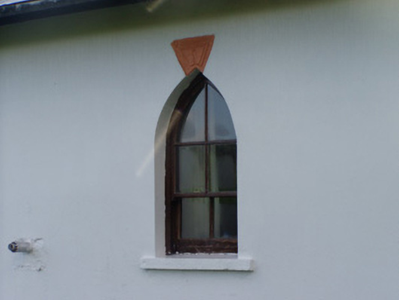Survey Data
Reg No
20903703
Rating
Regional
Categories of Special Interest
Architectural
Original Use
Gate lodge
In Use As
House
Date
1850 - 1870
Coordinates
195176, 98918
Date Recorded
06/11/2006
Date Updated
--/--/--
Description
Detached four-bay single-storey former gate lodge, built c. 1860, now in use as private house. Pitched slate roof with overhanging eaves and rendered chimneystacks with moulded copings. Painted rendered walls with windbreak to entrance. Square-headed openings with two-over-two pane timber sliding sash windows having painted render sills. Pointed arch openings to rear with decorative terracotta keystones and four-over-two pane timber sliding sash windows and render sills. Square-headed glazed timber door. Square-profile rendered piers with roughcast render panels having cast-iron double-leaf gates. Rendered walls with roughcast render panels and render copings terminating in second pair of piers.
Appraisal
This unusual former gate lodge retains its original form and structure. The gate lodge reflects a vernacular character to the façade and a Gothic design to the rear. The irregular fenestration and windbreak are characteristic features of the vernacular tradition, whilst the pointed arch windows are typical Gothic devices. Prominently sited, this former gate lodge provides a positive and interesting contribution to the roadscape.





