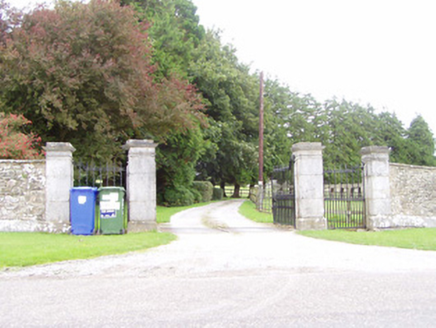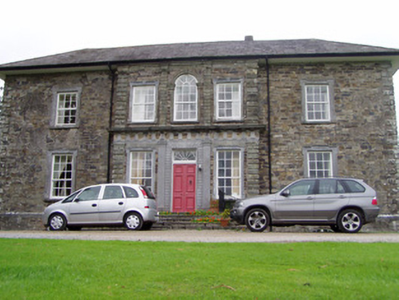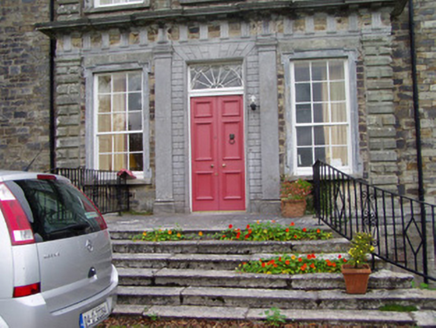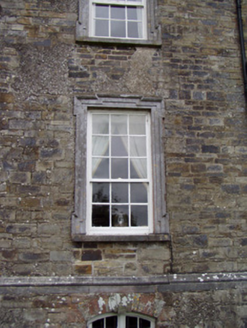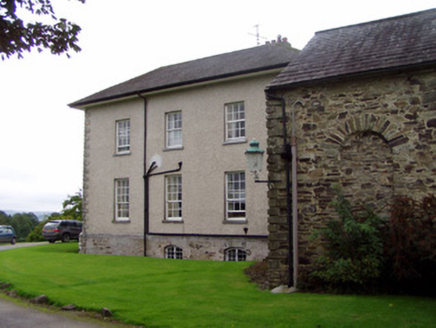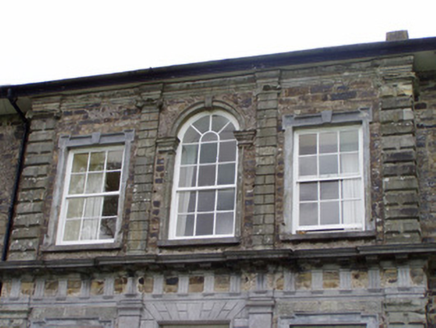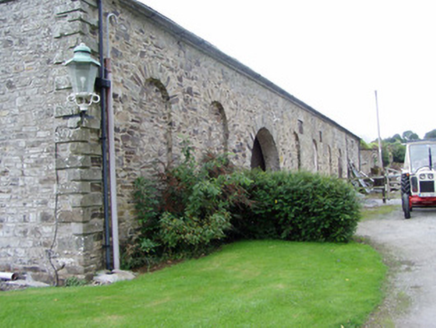Survey Data
Reg No
20903616
Rating
National
Categories of Special Interest
Architectural, Artistic, Historical
Original Use
House
In Use As
House
Date
1760 - 1770
Coordinates
185936, 95112
Date Recorded
05/09/2006
Date Updated
--/--/--
Description
Detached five-bay two-storey over basement house, built 1765, having shallow three-bay breakfront and three-bay side elevations. Hipped slate roof with overhanging eaves and rendered chimneystacks. Coursed rubble limestone walls to front elevation and basement levels, roughcast rendered elsewhere. Breakfront has rusticated limestone Ionic-style pilaster quoins to ends and flanking openings. Cut limestone quoins to corners of front elevation and moulded limestone plinth to basement level. Timber sliding sash windows with limestone sills throughout, mainly square-headed and having six-over-six pane windows to first floor and nine-over-six pane to ground floor. Carved kneed and shouldered limestone surrounds to front elevation, ground floor of breakfront having Greek key motif to lintels. Round-headed window to upper breakfront, flanked by square-headed windows, and having moulded imposts, moulded limestone archivolt with keystone, and spoked fanlight. Segmental-headed window openings to basement level having cut limestone voussoirs and keystones with double timber casement eight-pane windows. Carved limestone cornice between upper floors of breakfront, with mutules, having triglyphs below. Entrance comprising channelled limestone surround with carved limestone Doric-style pilasters flanking square-headed door opening with decorative overlight incorporating cobweb fanlight, and timber panelled double-leaf door, approached by flight of moulded limestone steps with cast-iron railings. Multiple-bay two-storey outbuilding to east having pitched slate roof, coursed rubble limestone walls with cut limestone quoins, segmental-headed blind recesses and round-arched vehicular entrance, all with cut limestone voussoirs. Remains of Coole Abbey to site. Road entrance comprises square-profile cut limestone piers with plinths, carved caps and double-leaf cast-iron gates and pedestrian gates, set in coursed rubble limestone walls with limestone coping and plinth course terminating in second pair of piers.
Appraisal
This substantial house was designed by the renowned architect Davis Duckart. Whilst Coole Abbey is characteristic in form of late eighteenth-century grand houses built in the classical style, it is distinguished by the finely carved limestone dressings, especially those to the shallow breakfront. The ornate entrance constitutes the focal point of the house, the door surround and triglyph motifs being particularly finely carved. The well-proportioned façade has a piano nobile level raised above the basement, which was a favourite device of eighteenth-century Irish architecture. The windows to the façade are notable for their ornate cut limestone dressings, which differ in treatment on each floor. The site retains associated structures such as the outbuildings and the entrance gates, which provide valuable context to the site.
