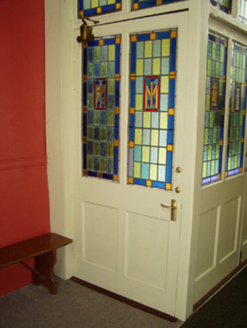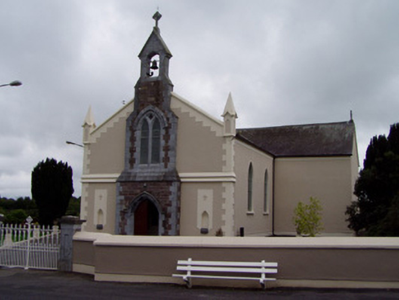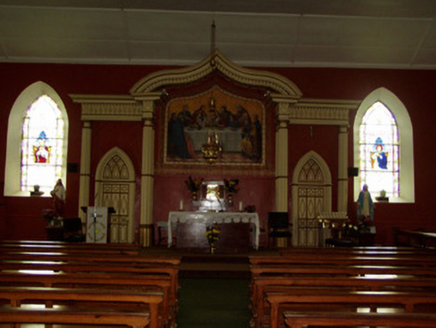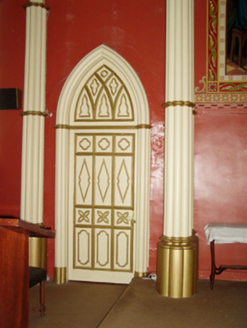Survey Data
Reg No
20903615
Rating
Regional
Categories of Special Interest
Architectural, Artistic, Social
Original Use
Church/chapel
In Use As
Church/chapel
Date
1810 - 1830
Coordinates
187122, 96315
Date Recorded
05/09/2006
Date Updated
--/--/--
Description
Freestanding T-plan gable-fronted Roman Catholic church, built c. 1820, facing east, having shallow breakfront having bellcote, two-bay nave elevations, and recent single-storey extension to west. Pitched slate roof with carved limestone cross finials to transept gables and painted rendered copings and pinnacles to gable-front. Painted rendered walls with render eaves course, render quoins to gable-front, and plinth course. Snecked dressed sandstone walls and limestone quoins to breakfront. Heavy render string course to middle of gable-front. Pointed arch openings to nave and transepts, with stained-glass windows and painted stone sills. Pointed arch niches with carved limestone holy water stoups to gable-front, set into render surrounds having cross motifs. Double lancet window to upper gable-front with chamfered limestone block and start surround having quatrefoil motif to spandrel, carved limestone hood-moulding and cut limestone voussoirs. Pointed arch door opening with carved limestone hood-moulding, limestone block and start surround and timber panelled double-leaf doors. Limestone open-work bellcote surmounted by carved limestone cross finial and having bell. Elaborate carved timber tripartite backdrop to altar, comprising ogee-arched pediment to centre and flat arches to sides, latter having pointed arch doorways with elaborately carved timber panelled doors, each part of backdrop being supported on clustered columns and engaged columns, with ornate entablature. Painting of Last Supper to wall above plain timber altar. Internal porch to east end of building having half-glazed timber panelled doors with stained glass and stained-glass overlights. Square-profile panelled limestone piers to road boundary, with plinths, carved caps and decorative cast-iron double-leaf gates, set to painted roughcast rendered walls with render copings and plinths.
Appraisal
The simple form of this church is enlivened by the articulation to the gable-front, with its ornate render mouldings and pinnacles, the sandstone breakfront also providing a decorative focus and chromatic and textural variation. The bellcote and limestone dressings are finely carved and are indicative of the quality of nineteenth-century craftsmanship. The elaborate timber backdrop to the altar and the flanking doors are excellent examples of Gothic Revival carpentry and make this one of the most ornate in any church in County Cork.







