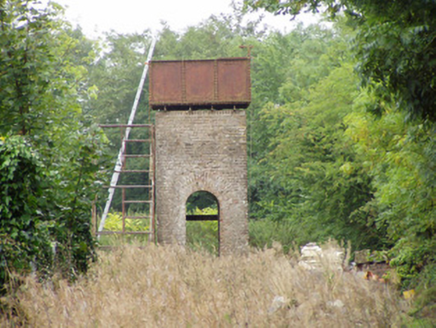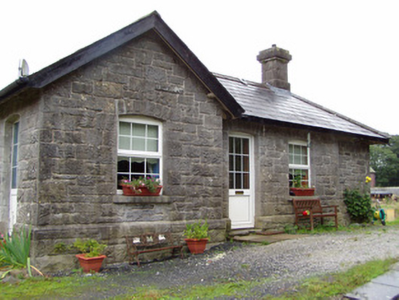Survey Data
Reg No
20903609
Rating
Regional
Categories of Special Interest
Architectural, Social
Original Use
Railway station
In Use As
House
Date
1860 - 1880
Coordinates
185142, 98741
Date Recorded
05/09/2006
Date Updated
--/--/--
Description
Detached three-bay single-storey former railway station, built c. 1870, having projecting gabled west end bay, and lean-to addition to rear elevation. Now in use as house. Slate roof, pitched to gabled bay and hipped elsewhere, with cut limestone chimneystack. Rusticated snecked limestone walls with rusticated plinth. Camber-headed window and door openings with rusticated cut limestone voussoirs and cut limestone sills with replacement uPVC windows and door. Square-headed door openings to east gable, now blocked up. Limestone steps to doorways in north and west elevations. Single-bay single-storey goods shed to east having pitched slate roof with timber canopy to south elevation, rusticated limestone walls and camber-arched openings with rusticated cut limestone voussoirs and timber battened double-leaf doors with ornate strap hinges. Water tower to east having cast-iron water tank and brick walls with round-headed arching. Rusticated limestone platform to site.
Appraisal
This former railway station is well designed and constructed with fine quality materials. The gable fronted end bay is characteristic of railway station architecture in Ireland. The former small goods shed and water tower forms part of a group with the railway station and with the warehouses to the north. The form of this functional structure is enhanced by the retention of the cast-iron water tank.



