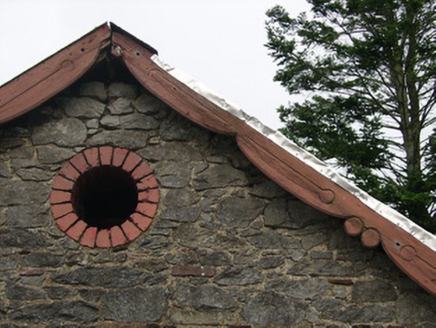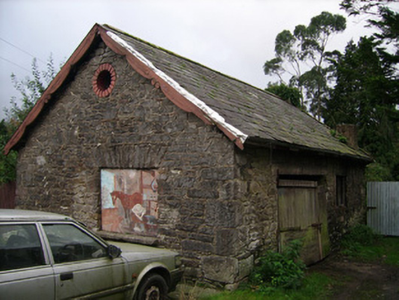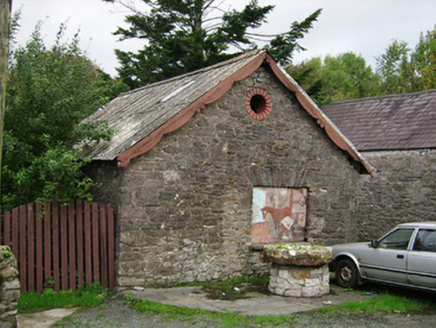Survey Data
Reg No
20903429
Rating
Regional
Categories of Special Interest
Architectural, Social, Technical
Original Use
Forge/smithy
Date
1880 - 1900
Coordinates
172770, 99163
Date Recorded
30/10/2006
Date Updated
--/--/--
Description
Detached two-bay single-storey forge, built c. 1890, now disused. Pitched slate and corrugated sheet roof having decoratively carved timber bargeboards to east gable, rubble stone chimneystack to west gable and concrete block chimneystack to north elevation. Rubble limestone walls, with metal tethering rings to north elevation. Square-headed vehicular opening to north elevation, with timber lintel and timber battened double-leaf doors. Square-headed window openings with timber shutters and boarding. Circular opening to upper south gable, with brick surround.
Appraisal
This is a well-preserved example of a forge, strategically placed in the centre of Ballyhooly. Though functional in construction, it present an attractive east gable to the road, with its decorative bargeboards and the round opening. It retains its historic form and much of its fabric such as slate roof, wide vehicular opening and iron tethering rings. This building adds to the streetscape of the Ballyhooly and is an important part of the social and cultural heritage of Ballyhooly.





