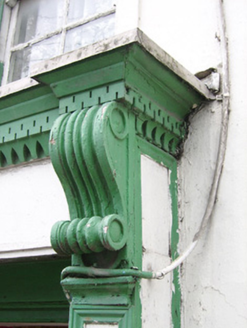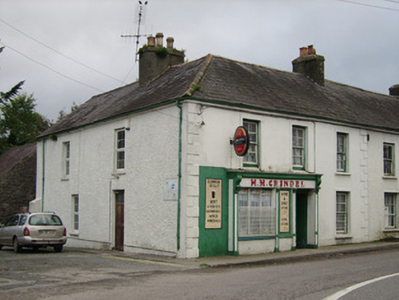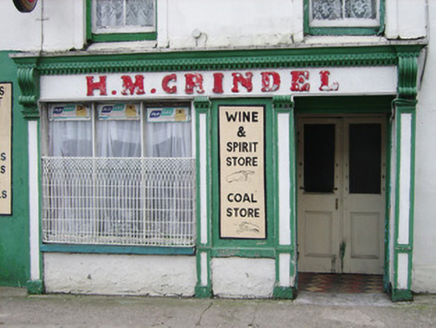Survey Data
Reg No
20903418
Rating
Regional
Categories of Special Interest
Architectural, Artistic, Social
Original Use
House
In Use As
House
Date
1870 - 1890
Coordinates
172790, 99172
Date Recorded
30/10/2006
Date Updated
--/--/--
Description
Corner-sited end-of-terrace L-plan three-bay two-storey house, built c. 1880, having two-bay side elevation to south and timber shopfront to front (east) elevation. Now also in use as public house. Hipped slate roof, pitched to rear, with rendered eaves course, rendered chimneystacks having ceramic pots, and cast-iron rainwater goods. Painted smooth rendered walls to front with rendered quoins. Roughcast rendered walls to south elevation. Square-headed window openings with four-over-four pane timber sliding sash windows to front, replacement uPVC windows to south elevation. Projecting timber shopfront comprising panelled pilasters set on stone plinths and framing door and display window, with fluted consoles framing fascia with painted marbelled lettering and supporting decorative cornice with ornamental fret work and chevrons. Square-headed display window with tripartite fixed timber windows protected by interwoven wrought-iron railing. Square-headed door opening with recessed timber battened double-leaf door, inner doorway having half-glazed timber panelled double-leaf door. Square-headed doorway to south elevation with recent timber door. Two-storey outbuilding to rear having pitched slate roof and rubble limestone walls.
Appraisal
This appealing modest-scale house built on the main street of Ballyhooly has a well-executed timber shopfront with finely detailed brackets and ornamental cornice and marbelled lettering. The house retains fabric such as timber sash windows and slate roof. This house occupies a prominent end-of-terrace position on the main road through the village and is an integral and attractive element in the streetscape





