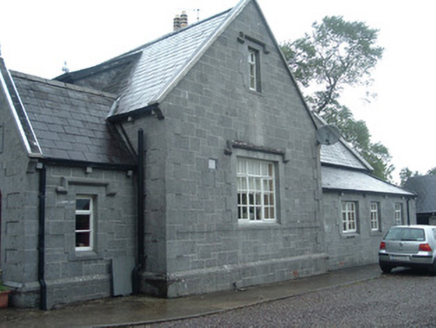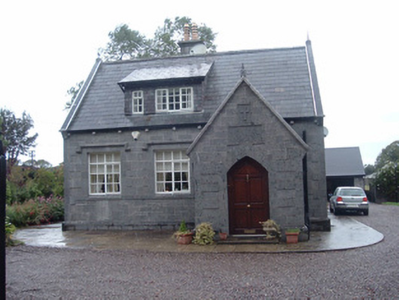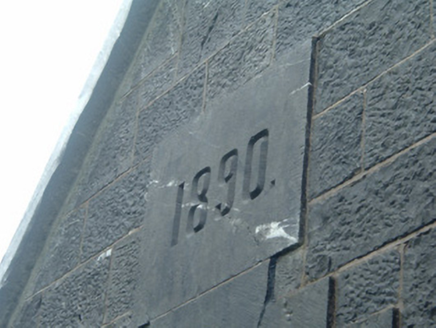Survey Data
Reg No
20903224
Rating
Regional
Categories of Special Interest
Architectural, Artistic, Historical, Social
Original Use
School
In Use As
House
Date
1885 - 1895
Coordinates
149726, 99063
Date Recorded
18/09/2006
Date Updated
--/--/--
Description
Detached T-plan single-storey school with attic, dated 1890, having three-bay main elevations to west and south, both having gabled porches, with three-bay single-storey lean-to block along east elevation. Currently in use as private house. Pitched artificial slate roof having gabled dormer window to east elevation, cast-iron finials and limestone kneelers to gables and limestone ashlar chimneystacks with terracotta chimney pots. Tooled snecked ashlar limestone walls with projecting limestone quoins, limestone plinth course and limestone brackets. Limestone plaques to porches, south having carved limestone cross above. Square-headed window openings having cut raised limestone surrounds and label-mouldings with replacement timber casement and uPVC windows. Square-headed door openings having replacement timber panelled and timber battened doors. Doorway to east end of lean-to part has steps and flat concrete canopy. Coursed rubble stone boundary walls with curved render copings terminating in square-plan limestone ashlar piers with pyramidal caps and decorative double-leaf cast-iron vehicular gates.
Appraisal
This former school retains social significance for the local community. It contains many interesting features, such as the limestone ashlar chimneystack and the snecked limestone walls with cut-stone detailing. The plaque dedicates the school to the memory of Richard Longfield, connecting it to the nearby Longueville House, this connection explaining the quality and detailing of this otherwise simple structure. The T-plan affords a number of interesting views of the building, accentuating its architectural presence in the site.





