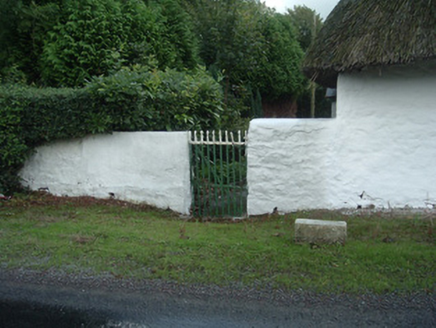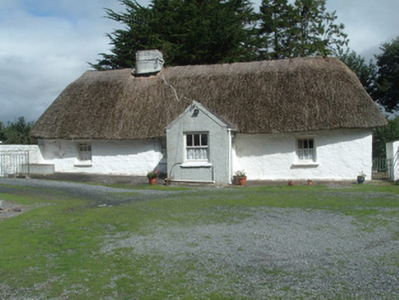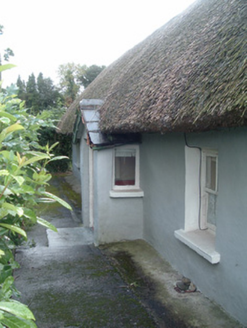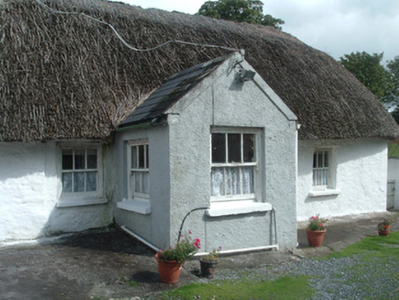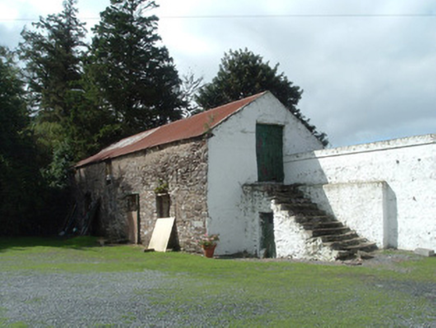Survey Data
Reg No
20903209
Rating
Regional
Categories of Special Interest
Architectural, Technical
Original Use
House
In Use As
House
Date
1780 - 1820
Coordinates
149974, 95386
Date Recorded
13/09/2006
Date Updated
--/--/--
Description
Detached four-bay single-storey vernacular house, built c. 1800. Hipped thatched roof having painted rendered chimneystack. Pitched gabled porches to front and rear, with slate roofs. Square-headed window openings having timber sliding sash windows, three-over-three pane to front and two-over-two pane windows to rear, latter with some replacement uPVC windows. Outbuildings to yard to front of house. Five-bay single-storey building to south side of yard, having pitched partly roofless and partly corrugated-iron roof, rubble stone walls and square-headed battened timber doors and having lean-to addition to front. Four-bay two-storey outbuilding to north side of yard has pitched corrugated-iron roof and rubble walls with square-headed openings and has flight of steps at gable giving access to first floor. Wrought-iron pedestrian gates and steel factory-made gates to yard.
Appraisal
This thatched house is a testament to the durability of vernacular architecture. The building retains many interesting materials such as its thatched roof and timber sliding sash windows. The house, with its associated outbuildings, forms an attractive group in the landscape.
