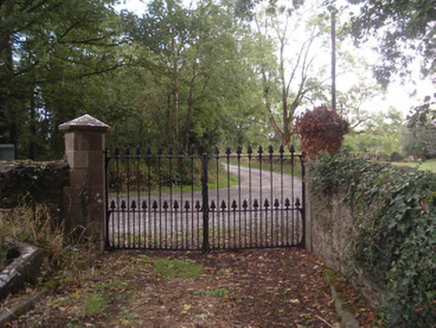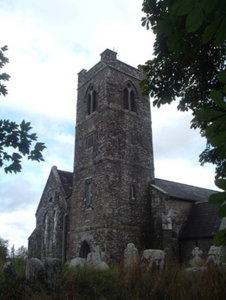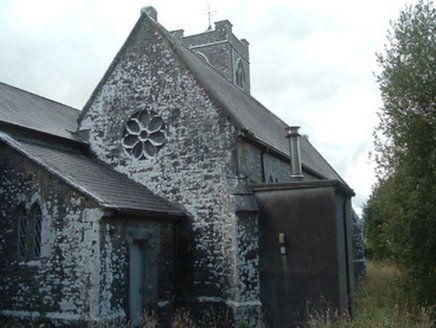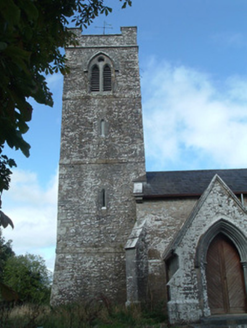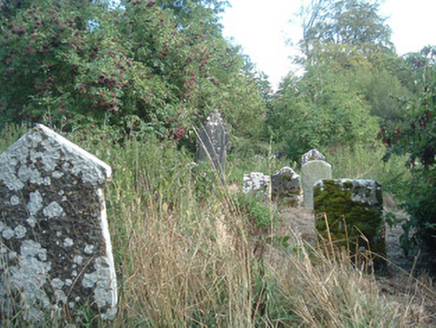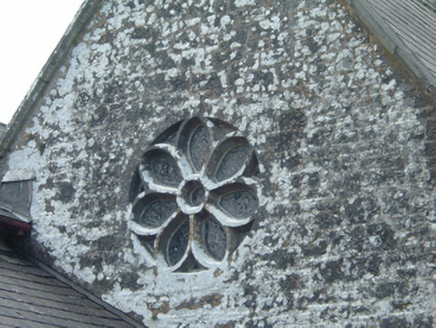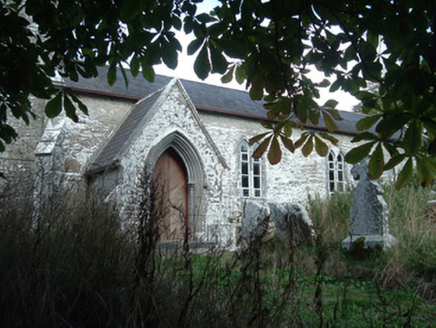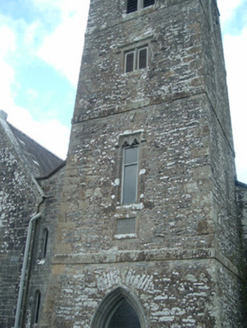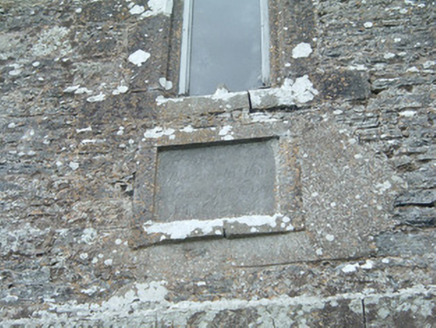Survey Data
Reg No
20903206
Rating
Regional
Categories of Special Interest
Archaeological, Architectural, Artistic, Scientific, Social
Original Use
Church/chapel
Date
1550 - 1900
Coordinates
151602, 96940
Date Recorded
14/09/2006
Date Updated
--/--/--
Description
Freestanding former Church of Ireland church, built c. 1810, incorporating earlier building of 1719 and possible earlier structure, and remodelled and extended c. 1880. Comprising four-bay nave, square-plan four-stage tower to west, side aisle to part of north elevation with lean-to vestry to angle of nave and side aisle, gabled porch to south elevation, and recent flat-roofed porch to north. Pitched artificial slate roofs with tooled limestone brackets. Corner castellations to tower. Coursed limestone and sandstone walls having buttresses to corners, plinth course, and with continuous sill course to east gable. Plat bands between stages of tower. Date plaque to west elevation of tower, above doorway. Double-lancet window openings to nave and side aisle with chamfered limestone surrounds and replacement uPVC windows. Triple-lancet window opening to east elevation having limestone surround and stained glass. Rose window to east gable of side aisle. Vestry has double-light pointed arch window with lattice glazing. Tower has pointed arch double-light louvered window openings to top stage with circular opening above and all under hood-moulding. Square-headed double-light window openings to east and west elevations of tower with limestone label-mouldings, second stage having reused medieval ogee-headed lights with carved spandrels and having retaining arch over with prominent keystone. Pointed arched lancet windows to middle stages of south elevation. Pointed arch paired lancet windows to west gable of nave with circular opening above. Pointed-arch door opening to south porch, having moulded surround with engaged colonnettes, hood-moulding, replacement double-leaf timber battened door and limestone steps. Shouldered door opening to north side of vestry with chamfered limestone surround and timber battened door. Graveyard to site having some ornate grave markers. Coursed rubble stone boundary walls to south terminating in hexagonal-plan limestone ashlar piers with decorative double-leaf cast-iron gates. Coursed rubble stone boundary wall to west terminating in rectangular-plan piers to pedestrian gate.
Appraisal
This fine former Church of Ireland church displays many fine original features, including a variety of windows, with a rose window to its unusual side aisle and carved stone doorcases to the doorways. The tower may be medieval, at least reusing medieval decorated stonework, giving the building archaeoogical importance. The building retains its social significance through the associated graveyard. The church was built in connection with the nearby Newberry House, which has its own private pedestrian gates.
