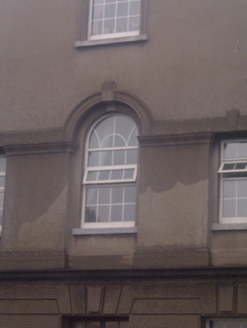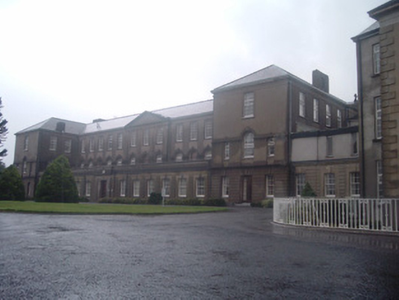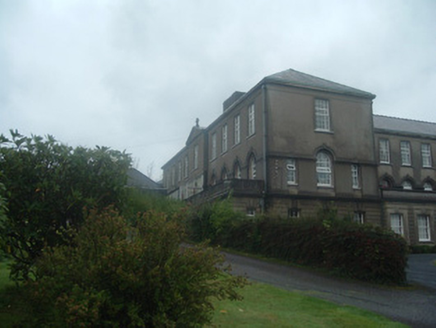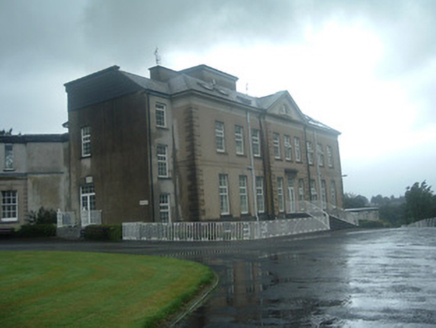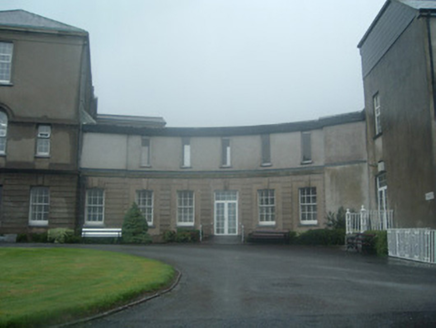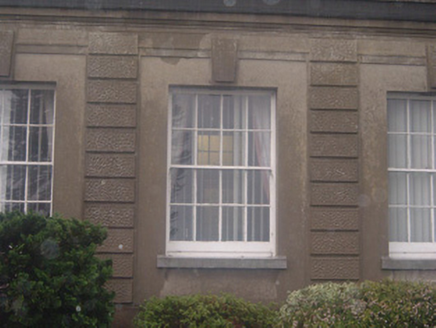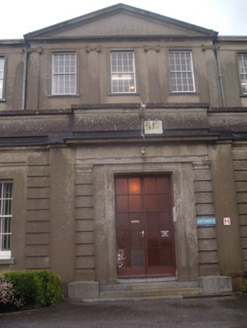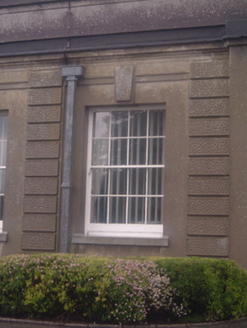Survey Data
Reg No
20903201
Rating
Regional
Categories of Special Interest
Archaeological, Architectural, Artistic, Social
Original Use
Country house
Historical Use
Convent/nunnery
In Use As
Nursing/convalescence home
Date
1630 - 1930
Coordinates
153327, 95461
Date Recorded
21/09/2006
Date Updated
--/--/--
Description
Detached eleven-bay two-storey over half-basement former country house, built 1635, added to c. 1700 and c. 1760, burned 1921 and rebuilt 1925, and new blocks added to south and west. Now in use as convent and nursing home complex. Convent building to south is U-plan, having nine-bay north and south side blocks to thirteen-bay three-storey main north-south block, three-bay ends of lateral blocks projecting forward of entrance elevation, latter having single-storey addition to full length. Three-bay breakfront to former country house and to front and side elevations of convent. Convent attached to former house by curved seven-bay two-storey link corridor, first floor being recent addition. Seven-bay two-storey chapel to rear of convent. Skirt artificial slate roof to former house, with roof lights and having flat-roofed recent additions to side and rear. Smooth rendered walls having render plat band between ground and first floors, render plinth course and quoins, and metal tie-plates above first floor. Diocletian window to pediment and square-headed elsewhere, having render sills and replacement uPVC windows, ground floor windows having render keystones. Square-headed entrance doorway having moulded render surround and cornice and replacement uPVC door, approached by flight of diminishing limestone steps over area having wrought-iron railings. Square-headed door opening to east having replacement uPVC door, approached by limestone steps having twisted wrought-iron railings with square-plan wrought-iron decorative latticed piers. Linking corridor having smooth rendered walls to first floor and channelled rendered walls to ground floor, with cornice of original building between floors. Recent square-headed window openings to first floor, and square-headed window openings to ground floor with dropped and enlarged render keystones and limestone sills with six-over-six pane timber sliding sash windows, eastmost window having render voussoirs. Square-headed replacement uPVC door. Convent building has pitched and hipped artificial slate roofs with rendered chimneystacks, and some decorative metal rainwater goods. Moulded render cornices to single-storey projection and to main elevations. Vermiculated channelled rendered walls to ground floor of projecting end bays, smooth rendered elsewhere, having channelled render pilasters between window openings of single-storey projection, projecting end bays and link corridor and render Ionic-style pilasters flanking top floor windows of entrance breakfront, and having render string courses between floors. Round-headed window openings to first floor of front and south elevations, with moulded impost course and hood-mouldings, latter having render keystones, all with replacement uPVC windows. Square-headed window openings elsewhere, second floor having moulded render surrounds with twelve-over-twelve pane timber sliding sash windows to breakfront and to northern bays, and replacement uPVC windows elsewhere. Windows to single-storey projection and to projecting end bays have dropped and enlarged render keystones, limestone sills and eight-over-eight pane timber sliding sash windows and six-over-six pane windows respectively. Link corridor has six-over-six pane timber sliding sash windows. Square-headed door openings, doorway in single-storey projection having moulded render surround and flanked by vermiculated channelled render pilasters supporting frieze with triglyphs and having moulded render cornice, with replacement timber glazed door. Chapel has pitched artificial slate roof with render bellcote, with render cross finial to south, smooth rendered walls, round-headed window openings having render surrounds and replacement timber windows with some coloured glass. Flat-roofed projection to north having square-headed replacement uPVC windows and recent uPVC sliding door and porch. Cast-iron railings to driveway to north of structure, and paired render angel statues to north, flanking statue of Jesus Christ on plinth. Farmyard to north-west of Nazareth House, built c. 1890. Comprises three ranges of attached outbuildings set around cobbled yard area, with numerous recent outbuildings to yard and to south of yard. Nine-bay two-storey east range having pitched slate roof with some clay ridge tiles, with remains of render winch support to north gable, some cast-iron rainwater goods, coursed rubble stone walls to west and south elevations and painted roughcast rendered walls elsewhere, and some metal tie-plates to upper floors, square-headed window openings having brick voussoirs and some timber fittings and some two-over-two pane timber sliding sash windows and some timber battened doors. Pair of elliptical-arched vehicular entrances to east elevation and lean-to projection to south gable with corrugated-iron roof and metal lattice window. Multiple-bay single-storey west range having recent corrugated-iron lean-to roof, coursed rubble rear wall with no fenestration, open-sided to east. Multiple-bay single-storey north range having pitched slate roof, coursed rubble walls, no openings to north elevation. Single-bay single-storey detached building to north-west with hipped roof and having lean-to projection to west elevation, with hipped artificial slate roof, coursed rubble stone walls to north and east and red brick walls to south. Round-arched pedestrian gate in coursed rubble stone wall to east, having red brick surround and wrought-iron door. Pedestrian gate to east having wrought-iron gate to square-plan coursed rubble piers. Rendered fencing to east having pedestrian gateway with wrought-iron gate. Gateway to north-east of farmyard having render square-plan piers with double-leaf wrought-iron gate. Recent timber elongated octagonal-plan summer house to east of laundry and west of Nazareth House, having square-headed timber windows and half-glazed timber doors. Recent multiple-bay multiple-storey red-brick hospital building to south of Nazareth House. Four-bay single-storey gate lodge to south of Nazareth House, with two-bay extension to east elevation having hipped artificial slate roof and rendered chimneystack, rendered walls, and some timber battened doors. Recent angled entrance walls with square-plan piers and recent wrought-iron gates, in coursed rubble boundary walls to south and forming boundary to road.
Appraisal
This complex contains evidence of various phases of extensions and alterations all unified through the use of decorative render detailing which enlivens the various elevations. The site retains noteworthy features such as various examples of timber sliding sash windows, limestone window sills, and steps with wrought-iron railings. As well as its underlying architectural significance the building carries a weighty social significance in the area, through its function as a convent and latterly, as a nursing home. The large complex of farm and other buildings associated with the complex adds to its context and evokes the earlier history of the site. Features, such as vehicular entrance arches enhance the interest of the buildings.
