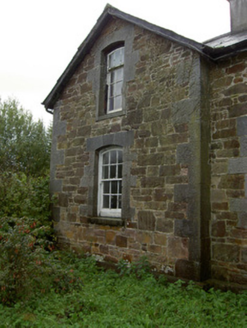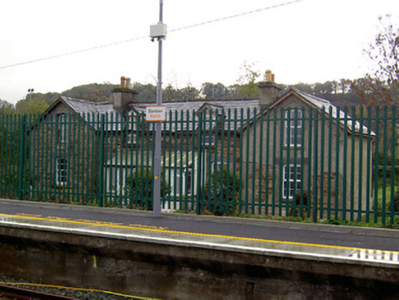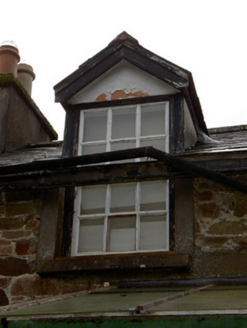Survey Data
Reg No
20903120
Rating
Regional
Categories of Special Interest
Architectural, Social
Original Use
Worker's house
In Use As
House
Date
1850 - 1855
Coordinates
138526, 97776
Date Recorded
07/11/2006
Date Updated
--/--/--
Description
Semi-detached three-bay single-storey L-plan former railway worker's houses with dormer attics, built 1853, presenting projecting gables to railway platform and to rear. Now in use as private houses. Lean-to glazed porch addition to centre of front elevation, single-bay single-storey lean-to additions to middle of rear elevation, and single-storey addition to rear of western house with dormer attic, with yard to rear of eastern house. Pitched slate roofs with rendered chimneystacks, timber bargeboards to gables, and gabled dormer windows. Rubble sandstone walls with dressed limestone quoins, rendered to front gable of eastern house and to rear elevation of both houses. Segmental-arched openings to gables and ground floor of front elevation and square-headed to dormers, having timber sliding sash windows to western house, nine-over-nine pane to upper front gable and six-over-six pane elsewhere, and replacement uPVC windows to eastern house and to square-headed windows to addition to western house, with cut limestone sills and dressed limestone block-and-start surrounds. Square-headed replacement windows to rear of eastern house. Square-headed door openings to porch, with timber door to western house and replacement uPVC to eastern.
Appraisal
This pair of former workers' houses forms a group of related railway structures with the similarly designed and detailed railway station, footbridge and signal box opposite. Its symmetrical façade is enhanced by the gabled end bays, the dormer windows and by the retention of timber sliding sash windows to one of the houses.





