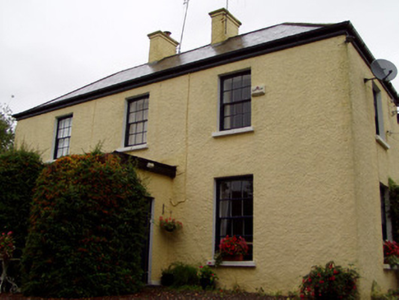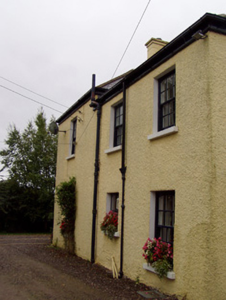Survey Data
Reg No
20902806
Rating
Regional
Categories of Special Interest
Architectural
Original Use
House
In Use As
House
Date
1860 - 1900
Coordinates
183410, 103607
Date Recorded
04/09/2006
Date Updated
--/--/--
Description
Detached three-bay two-storey house, built c. 1880, facing south, having flat-roof porch to front and slightly lower two-bay two-storey return and similar one-bay addition to re-entrant corner, two-bay single-storey lean-to addition to rear of latter and recent conservatory to west. Hipped slate roofs with rendered chimneystacks. Painted roughcast rendered walls. Square-headed window openings with six-over-six pane timber sliding sash windows and painted render sills. Square-headed timber panelled door to east side of porch. Four-bay two-storey outbuilding to rear with pitched slate roof having skylights, rubble limestone walls and square-headed openings with brick surrounds and replacement windows and doors. Painted rendered square-profile piers with rendered caps and metal gates.
Appraisal
This house and related outbuilding form a handsome domestic group. Set in mature landscaped grounds, the house is sited interestingly, overlooking the surrounding countryside and not orientated towards the road. The slate roofs, timber sliding sash windows and roughcast rendered walls add textural interest to this modest-sized house.



