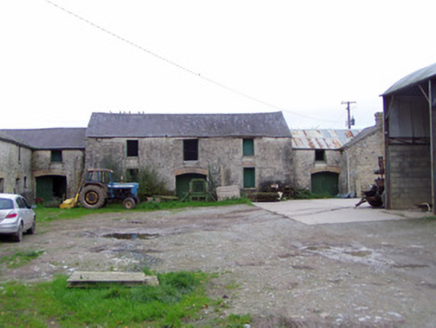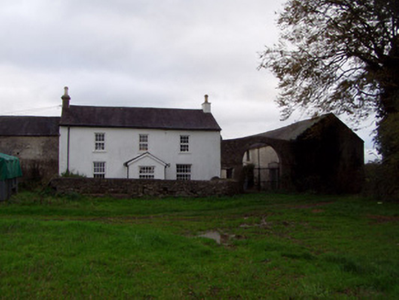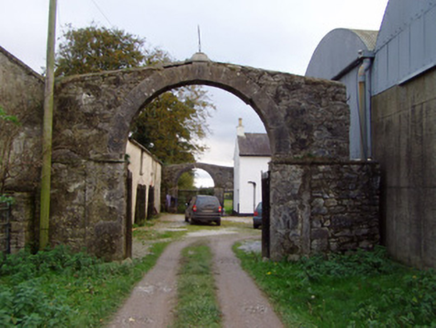Survey Data
Reg No
20902611
Rating
Regional
Categories of Special Interest
Architectural, Historical, Social
Original Use
Farmyard complex
In Use As
Farmyard complex
Date
1865 - 1875
Coordinates
167273, 104725
Date Recorded
30/10/2006
Date Updated
--/--/--
Description
Rectangular plan farmyard complex, built 1870, comprising two-storey ranges, five-bay to north, six-bay to south and ten-bay to west, latter also having three-bay house towards south end. L-plan north range comprising three-bay two-storey building to centre, with slightly recessed and slightly lower single-bay wings, that to east being L-plan. Slate roofs, pitched to south range, house and to east end of north range, latter with corrugated-iron roof and rendered chimneystack. Roughcast rendered walls throughout. Square-headed window openings with render sills, some with timber fittings. Square-headed openings with timber battened doors. Elliptical-headed vehicular entrances with rendered brick voussoirs and timber battened double-leaf doors. South range has rendered open-work bellcote to east gable. Round-headed carriageways to east and west, with double-leaf cast-iron gates having cut limestone voussoirs, with inscribed keystone to east. Detached three-bay two-storey house, built 1870, having porch to front, pitched slate roof with rendered chimneystacks, pitched slate roof to porch, painted rendered walls, square-headed openings having replacement uPVC windows and render sills and timber panelled door.
Appraisal
This courtyard of outbuildings and house comprises a notable example of a home farm. Formerly associated with Anne's Grove, the house and outbuildings are of the same style, form and of roughly similar height which give the complex the appearance of regularity and symmetry. The entrance archways are enlivened by the dressed limestone voussoirs with date plaque and initials of Richard Grove Annesley, which adds valuable context to the site.





