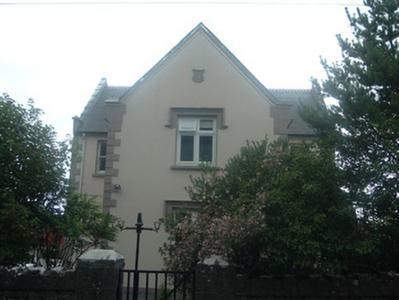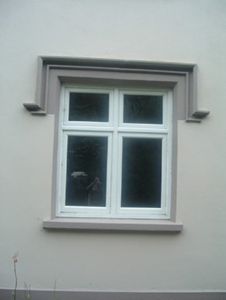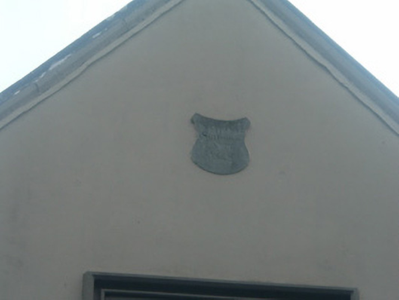Survey Data
Reg No
20902416
Rating
Regional
Categories of Special Interest
Architectural, Social
Original Use
School
In Use As
House
Date
1845 - 1850
Coordinates
145104, 102714
Date Recorded
26/09/2006
Date Updated
--/--/--
Description
Detached T-plan three-bay two-storey former national school, dated 1848, now in use as house, with projecting central entrance bay and having single-storey pitched roof return to rear. Pitched slate roof with decorative terracotta ridge tiles and rendered chimneystack. Painted rendered walls with painted render plinth course and quoins. Painted tooled stone brackets to gables. Inset date plaque to projecting bay. Square-headed window openings, having painted render label-mouldings to front elevation of projection, with timber mullioned and transomed windows to front of projection and to rear elevation, with one-over-one pane timber sliding sash windows to end bays of front. Square-headed door openings to side walls of projection with replacement timber panelled doors. Coursed stone boundary walls to site terminating in square-plan piers with wrought-iron pedestrian gate to north. Replacement gates to north-east.
Appraisal
This national school retains its external character. The patina of age is enhanced by the retention of timber mullion and transom windows and sash windows, the label-mouldings adding decorative interest and the date-stone adding context. Its form, architectural style and proximity to Ballygiblin House suggest the patronage of the family at Ballygiblin.





