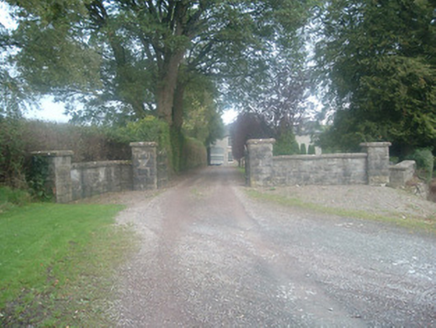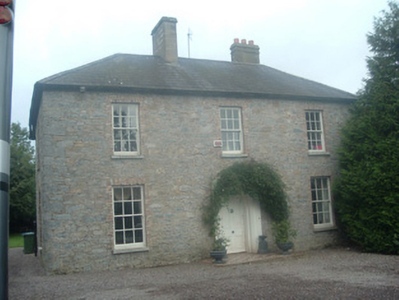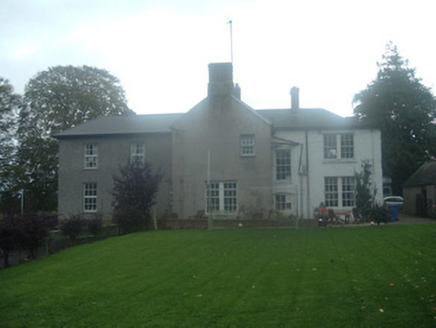Survey Data
Reg No
20902409
Rating
Regional
Categories of Special Interest
Architectural, Social
Original Use
Presbytery/parochial/curate's house
In Use As
House
Date
1860 - 1880
Coordinates
149776, 101893
Date Recorded
04/10/2006
Date Updated
--/--/--
Description
Detached three-bay two-storey former parochial house, built c. 1870, facing east, having single-bay full-height return to rear, full-height addition to re-entrant corner, and two-over-three-bay two-storey hipped roofed extension to north elevation. Now in use as private house. Hipped slate roof with rendered chimneystacks, clay ridge tiles and some cast-iron rainwater goods. Pitched slate to return and hipped artificial slate to extension. Coursed rubble limestone walls having lightly dressed quoins. Painted rendered walls to rear (west) elevation and rendered walls to extension to north. Square-headed window openings having six-over-six pane timber sliding sash windows, some double to rear elevation, with painted sills, and some replacement uPVC windows to north extension. Camber-headed recess to rear having inserted replacement square-headed timber window. Segmental-headed door opening having timber panelled door and overlight with chamfered timber surround and approached by geometric tiled step. Single-storey single-bay outbuilding to south, having flat-roofed projection to west elevation, with pitched corrugated-iron roof, rendered walls and square-headed timber battened door. Wrought-iron gate to north elevation having cast-iron gate pier and round-topped tooled square-profile monolithic limestone pier. Curved entrance gateway to east, having rock-faced ashlar limestone walls terminating in rock-faced ashlar square-profile piers with carved caps and double-leaf wrought-iron gates. Pedestrian entrance to north of house comprises recent rendered block wall terminating in square-profile piers with wrought-iron gate.
Appraisal
This former parochial house is of classical design, somewhat muted by the single chimneystack offset to the main block. It retains timber sliding sash windows and timber panelled door, as well as the slate roof and geometric tiled step. The regularly proportioned design of the main block is reflected in the design and detailing of the later phases of the building. The house is pleasantly situated in landscaped gardens to the east of the Roman Catholic church and the current parochial house.





