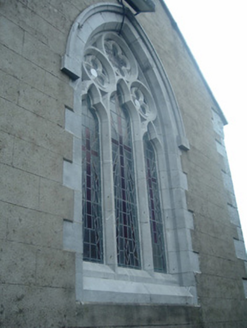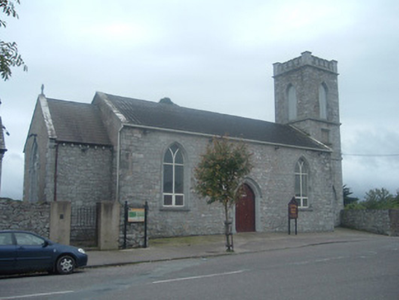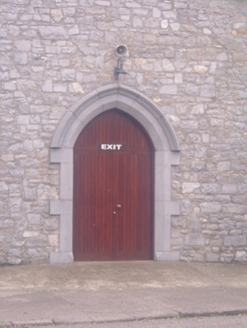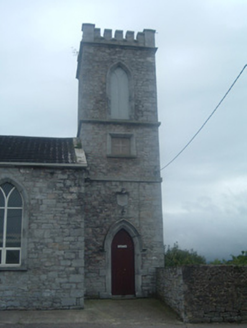Survey Data
Reg No
20902402
Rating
Regional
Categories of Special Interest
Architectural, Artistic, Social
Original Use
Church/chapel
In Use As
Funeral home
Date
1725 - 1880
Coordinates
149234, 101914
Date Recorded
26/09/2006
Date Updated
--/--/--
Description
Freestanding former Church of Ireland church, built c. 1730, enlarged 1829 and 1831, having three-bay nave elevations, single-bay chancel added to east 1874-5, single-bay vestry to south elevation and square-plan three-stage castellated tower to west. Pitched artificial slate roof, having limestone brackets to corners, bracketed eaves course to chancel, and cross finial to east gable. Coursed rubble limestone walls with dressed limestone quoins, having cut-stone string courses between stages of tower. Pointed arch window openings with chamfered surrounds, nave windows having replacement uPVC windows, and triple-light east window having cut limestone tracery and stained-glass windows. Window openings to tower and vestry now blocked. Pointed arch door openings to north wall of nave and north side of tower, having hood-mouldings and replacement timber battened doors. Render cross in square-headed chamfered limestone recessed to second stage of tower. Overgrown graveyard to south having some ornate grave markers. Rendered piers to graveyard, with decorative wrought-iron gate.
Appraisal
This multi-period former Church of Ireland church continues to have social significance to the community through its current use as a funeral home. The building displays good quality craftsmanship in its carved window and door surrounds and in details such as the eaves brackets and string courses. Its setting is unusual, directly on the street and its accompanying graveyard has an interesting range of grave monuments, including two fine mausolea, one predating the church.







