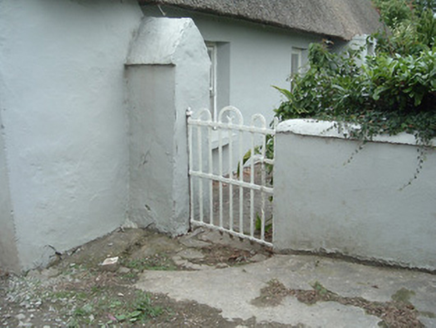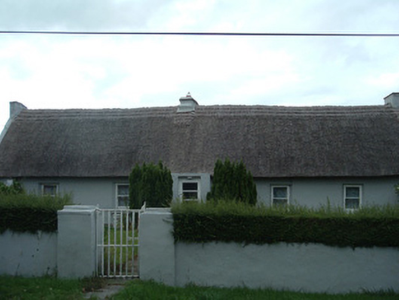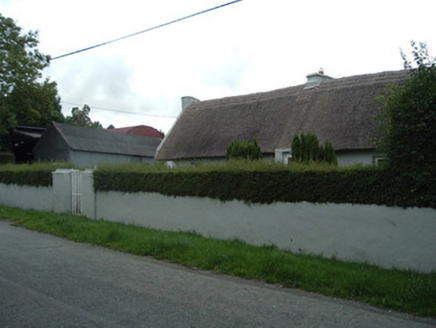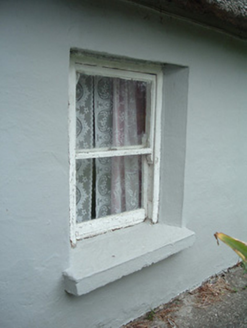Survey Data
Reg No
20902207
Rating
Regional
Categories of Special Interest
Architectural, Social, Technical
Original Use
House
In Use As
House
Date
1780 - 1820
Coordinates
131227, 102148
Date Recorded
23/06/2008
Date Updated
--/--/--
Description
Detached five-bay single-storey thatched house, built c. 1800, having windbreak projection to entrance, and having lower single-bay return to rear, with lean-to extension. Pitched roof with reed thatch to front pitch and corrugated-iron to rear pitch, having painted rendered chimneystacks, that to west being dummy chimney. Painted rendered walls. Square-headed openings to front elevation having one-over-one pane timber sliding sash windows, with rendered sills. No windows to rear elevation. Square-headed replacement timber window to west gable, with render sill. Centrally-placed timber glazed door. Replacement timber windows, and timber battened doors to return. Garden to front of house, with painted rendered boundary walls with pedestrian gates to front and to side having render square-profile piers and wrought-iron gate. Outbuildings to west, comprising one with pitched corrugated-iron roof and rendered walls, and other being round-roof corrugated-iron hay-barn.
Appraisal
This vernacular house has the lobby-entry plan typical of the district. The presence of a dummy chimneystack helps the façade to achieve a degree of symmetry, this being a later development and a borrowing from more formal traditions in architecture. The application of corrugated iron to one pitch is not uncommon in the area, and the retention of timber sash windows enhances the building.







