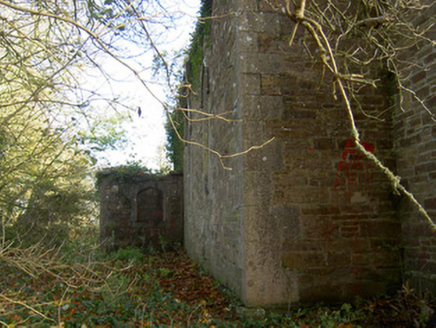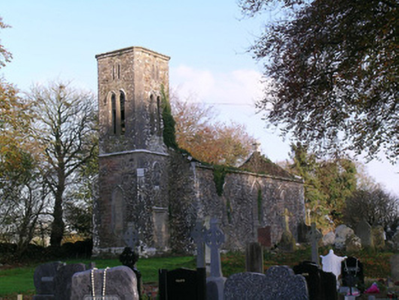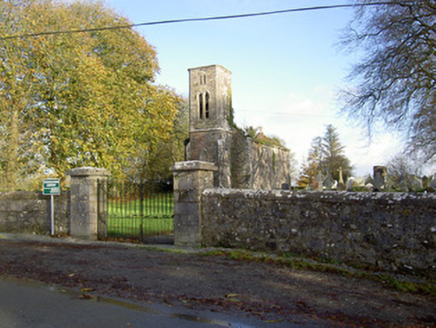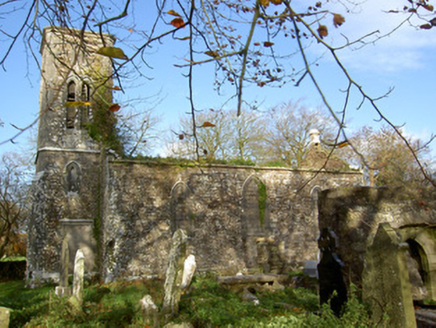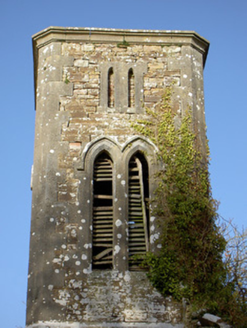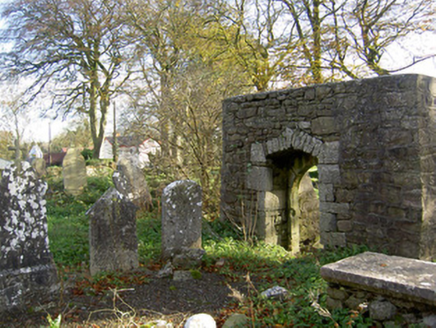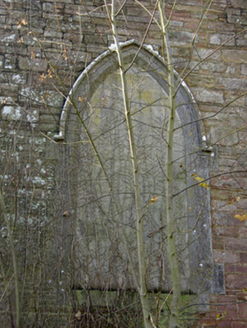Survey Data
Reg No
20901912
Rating
Regional
Categories of Special Interest
Archaeological, Architectural, Social
Original Use
Church/chapel
Date
1800 - 1820
Coordinates
174892, 111948
Date Recorded
25/10/2006
Date Updated
--/--/--
Description
Freestanding Church of Ireland church, built c. 1810, comprising three-bay nave, square-plan two-stage tower to west, and single-bay vestry to north-west. Now in ruins. Roofless, having some cast-iron rainwater goods. Coursed limestone rubble walls with tooled limestone plinth course having cast-iron vents, and cut limestone quoins and chamfered cut limestone block-and-start surrounds to openings. Tower has string course between stages, diagonal buttresses to corners, and moulded limestone cornice. Pointed arch window openings to nave, middle window being taller than others, all with hood-mouldings. Tudor-arch window openings to vestry. Double lancet window openings to upper stage of tower, with narrower double lancet openings above with tooled hood-mouldings and timber louvers. Pointed arch window openings to bottom stage having tooled hood-mouldings. Square-headed door opening to south elevation of tower having label-moulding and approached by limestone step. Square-headed door opening to vestry. All openings recently blocked. Graveyard to site having some ornate grave markers and remains of east end of medieval church with coursed limestone rubble walls and pointed segmental arch door opening. Coursed limestone boundary walls terminating in square-plan piers with pointed caps having wrought-iron double-leaf gates.
Appraisal
This former Church of Ireland church is enhanced by interesting masonry details including tooled quoins, surrounds and plinth course. The rectangular-plan nave, with square-plan tower, is characteristic of Board of First Fruits style churches. It forms a social focus in the landscape, coupled with the rectory that still stands to the north. The graveyard is still regularly visited and well maintained.
