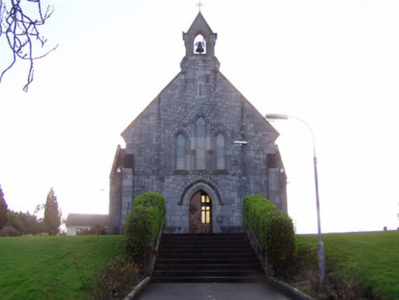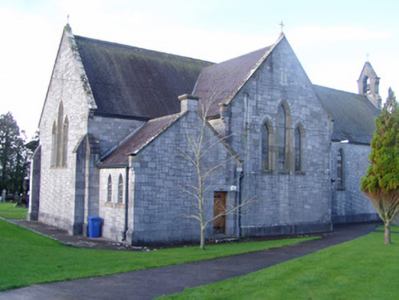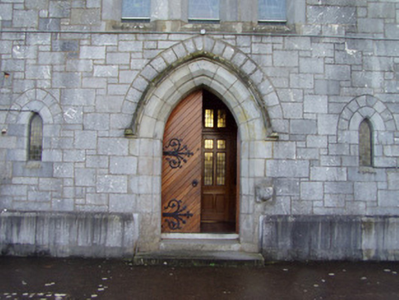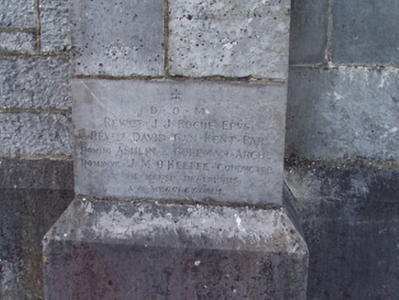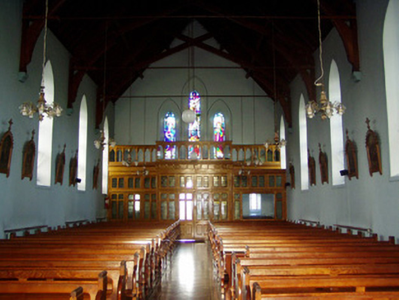Survey Data
Reg No
20901819
Rating
Regional
Categories of Special Interest
Architectural, Artistic, Social
Original Use
Church/chapel
In Use As
Church/chapel
Date
1930 - 1935
Coordinates
167543, 107402
Date Recorded
19/09/2006
Date Updated
--/--/--
Description
Freestanding cruciform-plan gable-fronted church on elevated site, built 1933, facing north. Four-bay nave elevations, single-bay chancel to south, sacristy to south-east, and lean-to porch entrance to north side of east transept. Pitched slate roof having concrete bellcote with metal cross finial to north gable, and metal cross finials to other gables. Snecked squared limestone walls, using stones from Buttevant military barracks chapel, with cut limestone plinth and having moulded cut-stone kneelers to corners. Corner buttresses to north and south gables, with inscribed stone to north-east buttress with datestone. Pointed arch window openings using combination of chamfered stone and concrete and having small leaded stained glass windows. Triple-light windows to chancel, transepts and gable-front, having stained-glass windows to nave and chancel. Pointed arch entrance doorway with chamfered surround, hood-moulding, relieving arch above and timber battened double-leaf door with strap hinges, flanked by pointed arch openings with leaded windows. Pointed arch door opening to porch with timber battened door. Open scissors-truss timber roof to interior, supported on corbels. Glazed timber internal porch screen with carved timber gallery. Pointed chancel arch and two-bay pointed arcades to transepts. Cast-iron railing from now demolished early nineteenth-century church relocated to front of church at bottom of concrete steps.
Appraisal
This is an interesting example of an early twentieth-century Roman Catholic church reusing fine quality cut stone from the nineteenth-century chapel of Buttevant Army barracks. It is well maintained and retaining most of its original form and character. It has some fine detailing including an exposed timber roof structure and carved timber porch and gallery to its interior and stained-glass windows. The cast-iron railing relocated from the entrance of the earlier church to the north is also worthy of note. Its location on an elevated site makes it an important landmark building in the village of Shanballymore.

