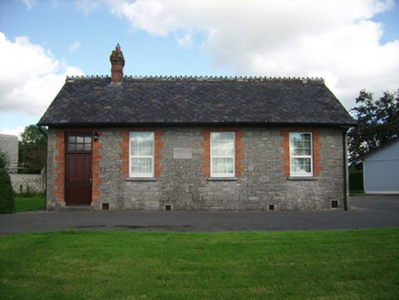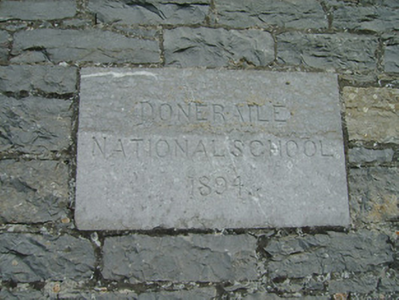Survey Data
Reg No
20901730
Rating
Regional
Categories of Special Interest
Architectural, Artistic, Social
Original Use
School
In Use As
House
Date
1890 - 1895
Coordinates
160397, 108144
Date Recorded
25/09/2006
Date Updated
--/--/--
Description
Detached four-bay single-storey former national school, built 1894, now in use as private dwelling with recent lean-to canopy to rear for car. Pitched scalloped slate roof with ornate ridge cresting, projecting bracketed eaves with decorative timber bargeboards, brick chimneystack and cast-iron rainwater goods. Roof lights inserted to rear pitch. Rubble limestone wall to front, with cut-stone quoins, inset name and date plaque, and cast-iron air-vents to base of wall. Rendered walls to sides and rear. Square-headed window openings with brick surrounds, cut limestone sills and replacement uPVC windows. Square-headed door opening with brick surround, recent timber door and paned overlight. Rubble wall bounding former playground to rear.
Appraisal
This is a charming example of a purpose-built late nineteenth-century national school. The rubble limestone façade is enlivened with the use of red brick. Its simple style is enhanced by fine details such as scalloped slates, crested ridge tiles, brick chimneystack and overhanging eaves. This former school is an important landmark of social history.



