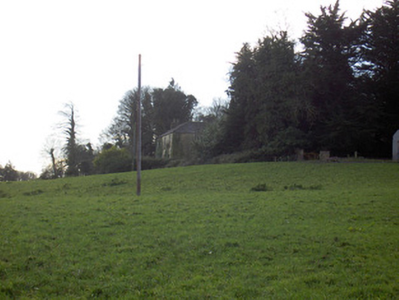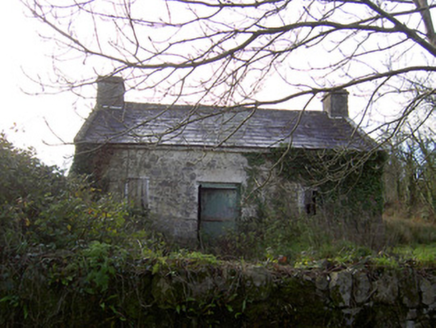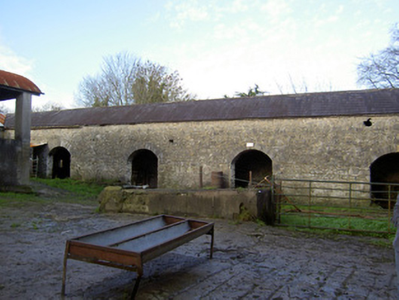Survey Data
Reg No
20901612
Rating
Regional
Categories of Special Interest
Architectural, Historical
Original Use
Country house
Date
1810 - 1830
Coordinates
150688, 109654
Date Recorded
05/10/2006
Date Updated
--/--/--
Description
Detached three-bay two-storey house, built c. 1820, now disused. Hipped slate roof having clay ridge tiles and rendered chimneystacks. Painted rendered walls. Square-headed window openings having one-over-one pane timber sliding sash windows. Round-headed door opening. Approached from overgrown laneway to north having painted rendered boundary walls terminating in square-plan piers with single-leaf wrought-iron gate. Outbuilding to north comprising four-bay single-storey north range, having pitched slate roof with clay ridge tiles, coursed sandstone rubble walls, segmental-arch carriage entrances with tooled limestone voussoirs. Outbuilding to west seven-bay and single-storey, with pitched corrugated-iron roof, coursed sandstone rubble walls with cast-iron tie plate, and buttressed to south end, with square-headed window and door openings having limestone rubble voussoirs and timber fittings, and central round-headed vehicualr entrance with tooled stone voussoirs. Numerous recent outbuildings with cement block walls and corrugated-iron roofs to site. Three-bay single-storey gate lodge to north, having pitched slate roof, coursed sandstone rubble chimneystacks and clay ridge tiles, coursed sandstone rubble walls, square-headed window openings having timber fittings, with one four-pane timber casement window, and square-headed timber battened door. Coursed rubble sandstone boundary walls terminating in square-plan piers with curved caps and wrought-iron pedestrian gate. Curved entrance having painted rendered walls terminating in square-plan piers with pointed caps, having double-leaf decorative wrought-iron gates.
Appraisal
This middle-sized nineteenth-century house is enhanced by the retention of its slate roof and timber sliding sash windows. The associated outbuildings have interesting tooled voussoirs which exhibit some stone-working skill. The lodge forms a succinct introduction to the property and helps to contextualise the architecture of the house while reflecting the design of similar buildings in the area. The entrance retains its wrought-iron gates which reflect those located closer to the house itself. Tullig House is associated with the Earls of Egmont, connecting it both socially and stylistically with numerous buildings in the area surrounding Buttevant.





