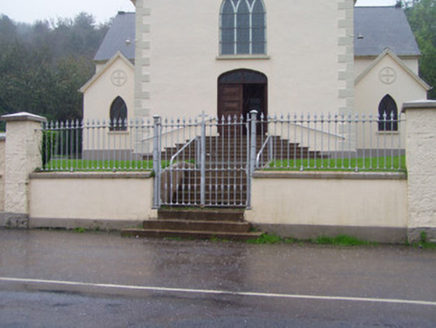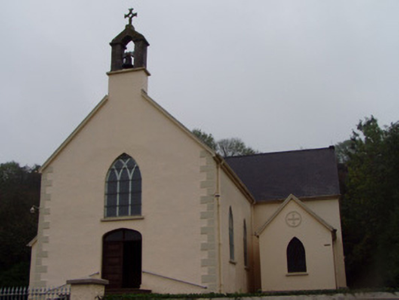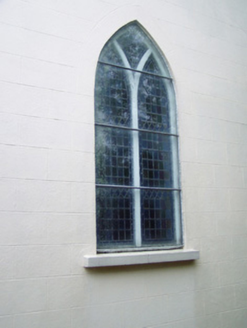Survey Data
Reg No
20901002
Rating
Regional
Categories of Special Interest
Architectural, Social
Original Use
Church/chapel
In Use As
Church/chapel
Date
1810 - 1830
Coordinates
173901, 116022
Date Recorded
18/10/2006
Date Updated
--/--/--
Description
Freestanding cruciform-plan Gothic Revival Roman Catholic church, built c. 1820, facing west and comprising two-bay nave with gabled porches to front elevations of transepts, and two-bay lean-to extensions to east gable. Pitched slate roof with limestone openwork bellcote having cast-iron cross finial. Pitched slate roofs to porches. Painted lined-and-ruled rendered walls with render plinth course and having render quoins to gable-front. Render roundels with cross motifs to gables of porches. Pointed arch window openings to nave having Y-tracery quarry-glazed, stained-glass windows with painted render sills. Pointed arch opening to upper level of gable-front having timber tracery, quarry-glazed, stained-glass window with render sill. Three-centred arch door opening to gable-front with glazed overlight and timber panelled double doors. Flight of rendered steps to entrance. Pointed arch window and door openings to porches, doorways having glazed overlights and timber panelled double-leaf doors with flights of rendered steps. Glazed timber internal porch. Painted rendered boundary walls with cast-iron railings and painted stone square-profile piers with limestone caps, having round-profile cast-iron piers to west of church with cast-iron double-leaf gates, and cast-iron double-leaf gates to north.
Appraisal
Saint Molaga's has a dominant position in the locality, close to a junction. The porches to the transepts are later additions with add context to the site. The Gothic theme of the building culminates in the finely carved limestone bellcote. The stained-glass windows add artistic interest to the building and the rendered boundary walls and cast-iron gates enhance its setting.





