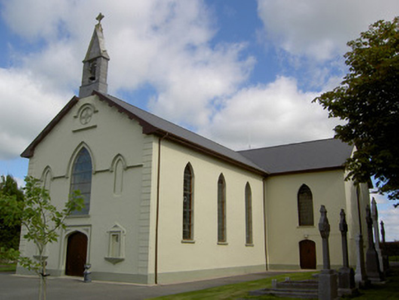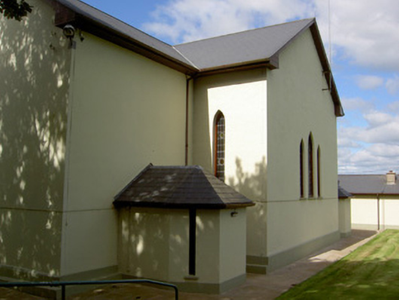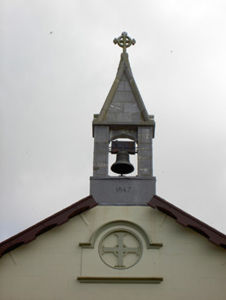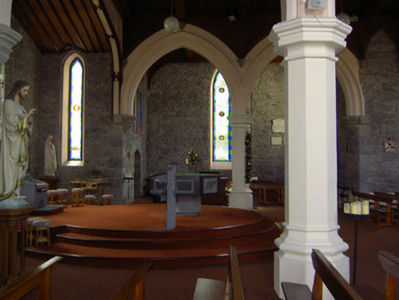Survey Data
Reg No
20900207
Rating
Regional
Categories of Special Interest
Architectural, Artistic, Social
Original Use
Church/chapel
In Use As
Church/chapel
Date
1845 - 1850
Coordinates
147845, 121613
Date Recorded
07/09/2006
Date Updated
--/--/--
Description
Freestanding cruciform-plan gable-fronted church, dated 1847, refurbished 1994, having three-bay nave elevations, projecting canted chapels to east elevations of transepts, and sacristy extension to north transept. Pitched artificial slate roof with overhanging replacement timber sheeted eaves, timber bargeboards, uPVC rainwater goods and limestone bellcote comprising carved limestone piers supporting carved limestone gabled rooflet, having cast-iron bell and carved limestone cross finial. Lined-and-ruled rendered rubble limestone walls, derendered to interior. Gable-front having render quoins, moulded render stoups with moulded render surrounds and pediment details, moulded render cross recessed in render surround with hood-moulding and moulded sill. Moulded render impost course to openings in upper level of gable-front, rising over openings to form hood-mouldings. Pointed arch window opening to gable-front with painted stone sill and stained glass, having flanking pointed arch blind openings. Pointed arch openings to nave with painted stone sills and stained-glass windows. Triple lancet windows to east gable and lancets to sides of chancel. Tudor-arched door opening to gable-front with square-headed moulded render surround, having decorative spandrels, and replacement timber battened doors. Tudor-arched door openings to west elevations of transepts, with replacement timber battened doors. Castellated carved timber panelled entrance screen to interior, with recent carved limestone altar and pulpit. Pointed arches to transepts, with octagonal-plan columns. Church sited back from street, in lawned site, having gravestones and random rubble limestone boundary walls to site, with wrought-iron pedestrian gate leading to former parochial house.
Appraisal
This robust church occupies a prominent position in the village of Newtown Shandrum. The façade is much enlivened by render detailing including moulded stoups flanking the main entrance. The bellcote is an attractive and well-executed example of its type, notably retaining a cast-iron bell. With its substantial silhouette, this Roman Catholic church forms an interesting focal point in the surrounding landscape.







