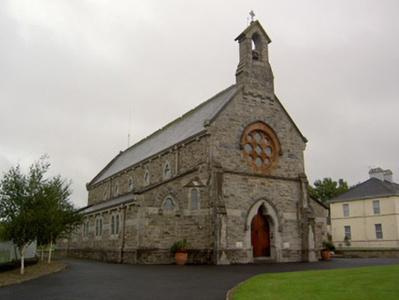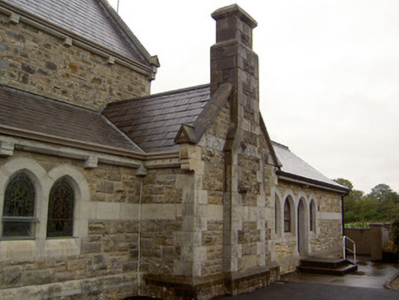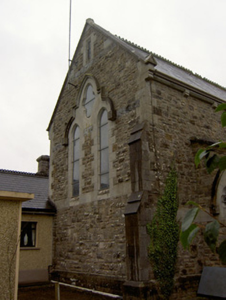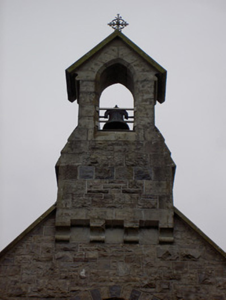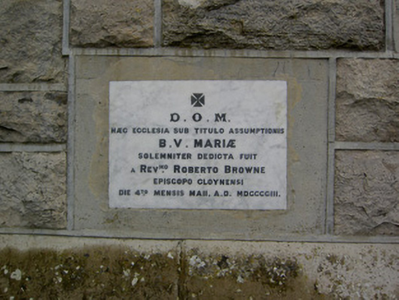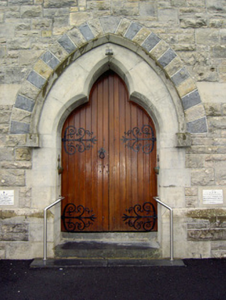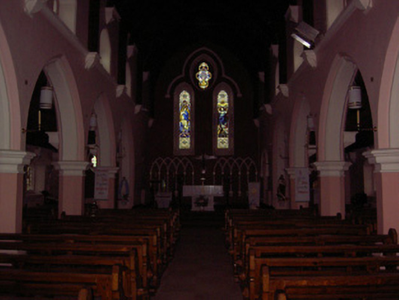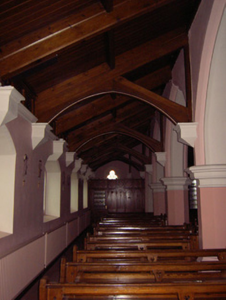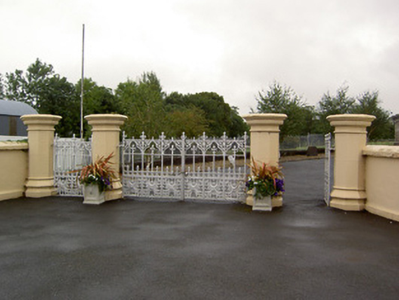Survey Data
Reg No
20900108
Rating
Regional
Categories of Special Interest
Architectural, Artistic, Social
Original Use
Church/chapel
In Use As
Church/chapel
Date
1900 - 1905
Coordinates
141783, 121308
Date Recorded
30/08/2006
Date Updated
--/--/--
Description
Freestanding gable-fronted Roman Catholic church, dated 1903, having five-bay nave elevation, projecting side aisles, and projecting L-plan sacristy to south-east with recent extension. Pitched slate roofs, having decorative ridge tiling, carved limestone copings and eaves course, with cast-iron rainwater goods. Ashlar limestone bellcote over gable-front, with corbel table, cast-iron bell and cross finial. Pitched slate roof with cut limestone copings and chimneystack to sacristy. Pitched artificial slate roof to sacristy extension. Snecked rock-faced sandstone walls with plinth having cut-stone copings. Gable-front has carved sandstone string course between stages, and cut sandstone quoins and buttresses. Buttress also to north-west corner of nave. Cut sandstone band to front and side-aisle elevations. Marble plaques to front elevation. Carved red sandstone rose window to gable-front, comprising quatrefoil stained-glass lights, with chamfered sandstone surround, carved sandstone hood-moulding and alternating cut limestone and sandstone voussoirs. Trefoil lights to nave, with chamfered sandstone surrounds, alternating cut limestone and sandstone voussoirs and stained glass. Pointed arch double-light windows to side aisles and to sacristy, with chamfered sandstone surrounds and stained glass. Multifoil windows to front ends of side aisles, having chamfered sandstone surrounds, carved sandstone hood-mouldings and stained glass. East window comprises two pointed-arch lights with quatrefoil above, all with stained glass and under continuous hood-moulding. Trefoil-headed door opening to gable-front, with chamfered sandstone surround, carved sandstone hood-moulding and alternating cut limestone and sandstone voussoirs, having double-leaf timber battened doors with foliated wrought-iron hinges, and cut limestone steps. Carved timber gallery and entrance screen to interior, with pointed arch arcading to side aisles, having octagonal-plan columns. Set back from road with graveyard to site and having cast-iron railings to boundary, with rendered octagonal-plan piers and rendered walls to entrance gates, having ornate cast-iron pedestrian and double-leaf vehicular gates.
Appraisal
There is evidence of fine craftsmanship in both the exterior and interior detailing of this imposing early twentieth-century church. The elevations of this attractive edifice are greatly enlivened by the rich polychromatic effects of rock-faced cut sandstone contrasted with limestone detailing and a red sandstone rose window. This church occupies a prominent position at the main crossroads in the village of Milford, it forms a pleasant and dominant feature in both the streetscape and surrounding landscape.

