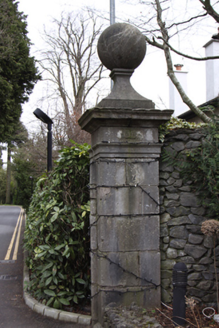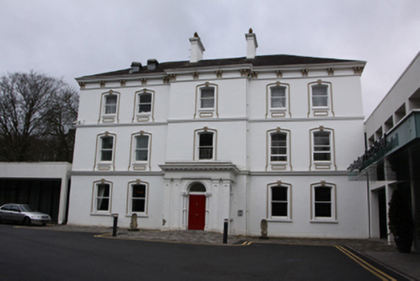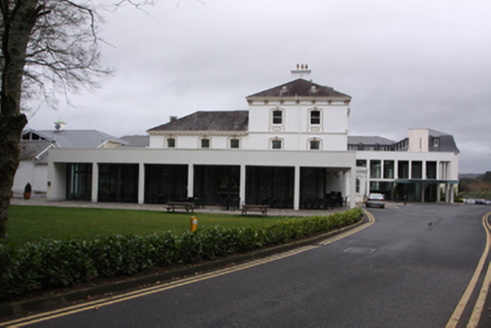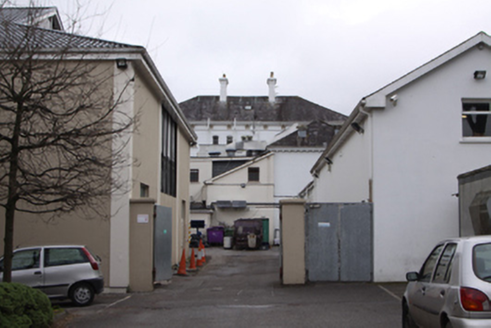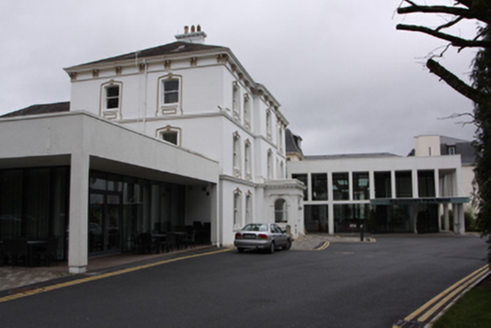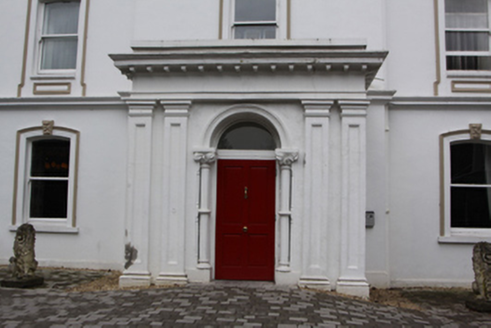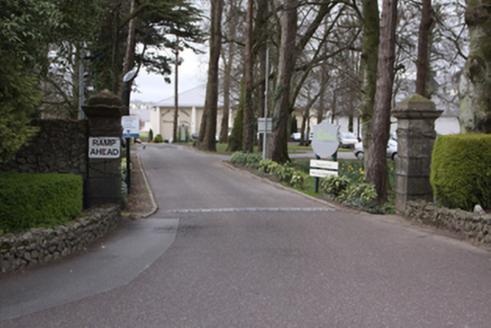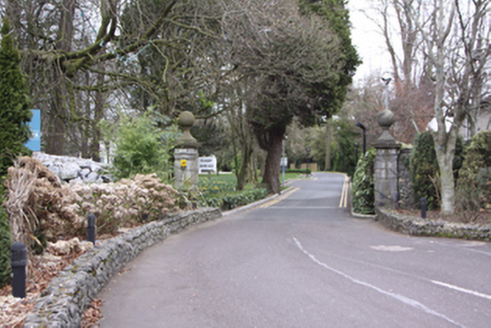Survey Data
Reg No
20872003
Rating
Regional
Categories of Special Interest
Architectural, Artistic, Social
Original Use
Country house
In Use As
Hotel
Date
1820 - 1840
Coordinates
170828, 69665
Date Recorded
11/03/2011
Date Updated
--/--/--
Description
Detached five-bay three-storey house, built c.1800, with advanced central bay, projecting flat-roofed tetrastyle porch and two-storey return to west. Single-storey multiple-bay structure adjoins to west, originally an outbuilding to the rear yard. Now forms part of an extensive hotel complex with additions to west, south and north, c.1990-2010, incorporating a leisure centre and hotel accommodation. Hipped slate roofs with rendered chimneystacks having bracketed cornices, cast-iron rainwater goods to projecting eaves with paired modillions. Smooth-rendered walls with moulded render stringcourses and raised plinth. Pilasters to porch supporting plain fascia with projecting dentilated cornice. Camber-headed window openings with moulded render surrounds incorporating keystones, c.1880, stone sills, stucco panels to aprons of first floor windows and one-over-one timber sash windows. Round-headed window openings to porch with one-over-one timber sash windows. Round-headed door opening to porch flanked by colonnettes with foliate capitals and supporting moulded render archivolt and having timber panelled door with fanlight. Two sets of cut limestone gate piers at the entrance to avenues to the house. Eastern piers have carved limestone circular finials and bear the name 'Windsor' on small carved plaques.
Appraisal
Although now surrounded by a large hotel complex the main house retains its prominence on the site and has been restored as part of the development. The decorative Victorian embellishments which were added to the earlier house in the late nineteenth century are all retained to the exterior and provide a good example of the change in architectural taste from when the house was originally constructed in the late Georgian period.
