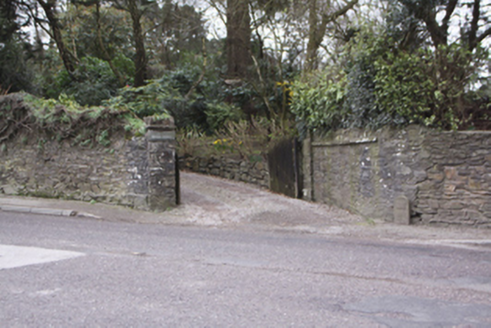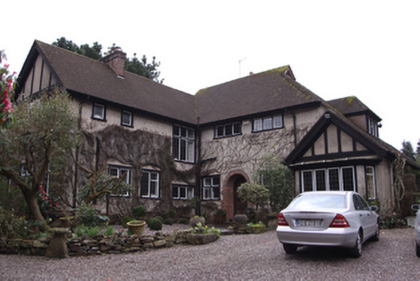Survey Data
Reg No
20872001
Rating
Regional
Categories of Special Interest
Architectural, Artistic
Original Use
House
In Use As
House
Date
1910 - 1930
Coordinates
170662, 69485
Date Recorded
11/03/2011
Date Updated
--/--/--
Description
Detached L-plan two-storey Arts and Crafts house, built c.1920, comprising three-bay north-facing elevation and three-bay eastern section with gable-fronted single-storey projection to end bay north elevation having canted bay window. Pitched (east) and hipped (north) tiled roofs with cement ridges, hip flashing, brick chimneystacks with ceramic pots and cast-iron rainwater goods. Dormer window to east elevation with hipped roof and casement window. Rendered walls with brick plinth and timber battens to gable ends. Square-headed window openings with metal casement windows having leaded glass and render sills. Round-headed door opening to north elevation with brick surround, splayed reveals and recessed timber panelled door having original over-sized iron mongery accessed via brick-faced steps. Situated up a short avenue having rubble limestone gate piers and flanking walls to the road.
Appraisal
Windyridge is a good example of an early twentieth century house inspired by the Arts and Crafts movement. It retains the majority of its original architectural features, many of which are characteristic of the style, including the small sized roof tiles, metal casement windows, irregular plan, and roof forms. The round-headed doorway is also distinctive and retains its original heavy timber door. The house is an early example of a more suburban house style in this area, which had been dominated by large Georgian or Victorian houses prior to this date.



