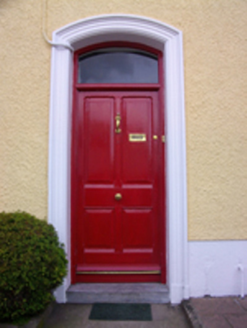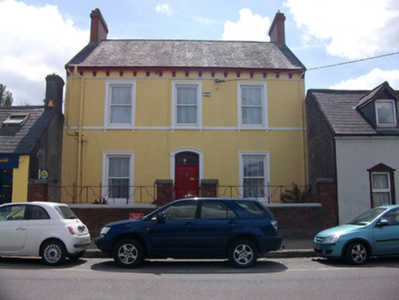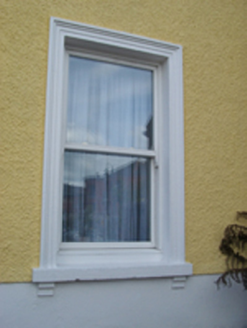Survey Data
Reg No
20871038
Rating
Regional
Categories of Special Interest
Architectural, Artistic
Original Use
House
In Use As
House
Date
1890 - 1895
Coordinates
170065, 69422
Date Recorded
24/05/2011
Date Updated
--/--/--
Description
Attached three-bay two-storey house, built 1892, on a T-shaped plan; single-bay (single-bay deep) two-storey lower central return (west). Pitched slate roof with ridge tiles, coping to gables with red brick English Garden Wall bond chimney stacks to apexes having chevron- or saw tooth-detailed stringcourses below capping supporting terracotta pots, and cast-iron rainwater goods on timber eaves boards on rendered eaves on consoles on moulded rendered stringcourse with cast-iron downpipe; pitched slate roof (west) with ridge tiles, sycamore leaf-perforated decorative timber bargeboards, and cast-iron rainwater goods on timber eaves boards with cast-iron downpipes. Roughcast walls bellcast over rendered base. Camber-headed central door opening with cut-limestone step threshold, and moulded rendered surround framing timber panelled door having overlight. Square-headed window openings (ground floor) with sills on stepped consoles, and moulded rendered surrounds framing replacement one-over-one sash windows. Square-headed window openings (first floor) with sill course on stepped consoles, and moulded rendered surrounds framing replacement one-over-one sash windows. Round-headed central window opening (west) with sill, and concealed dressings framing margined one-over-one timber sash window. Square-headed window openings with sills, and concealed dressings framing replacement one-over-one sash windows. Set back from line of street.
Appraisal
A house representing an integral component of the late nineteenth-century domestic built heritage of Douglas. The compact plan with restrained central doorcase, the uniform proportions of the openings on each floor with those openings showing sleek Classical mouldings, and the consoles below the roof, all contribute to its architectural interest. The survival of much original fabric contributes to the character of the house which, set back from the line of the street and rising above its immediate neighbours, is given landmark status in East Douglas Street.





