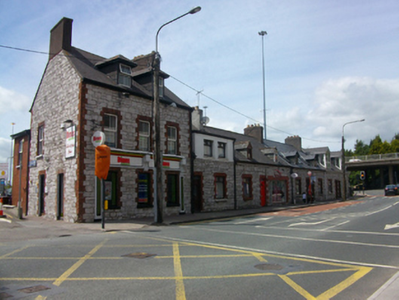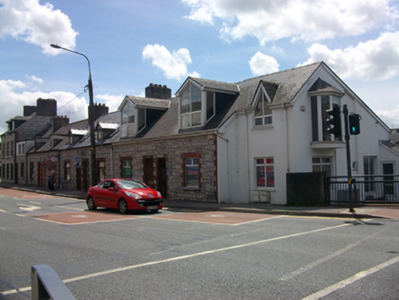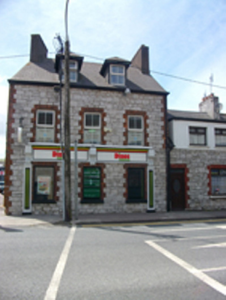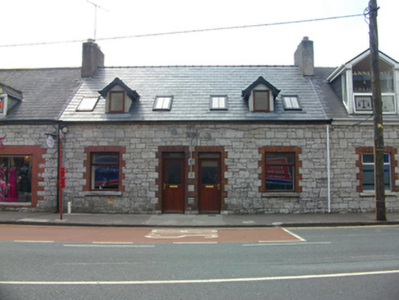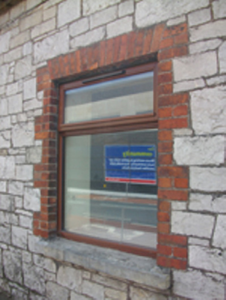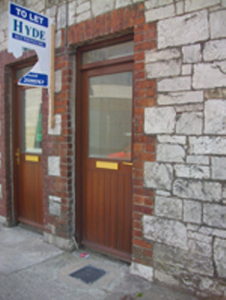Survey Data
Reg No
20871033
Rating
Regional
Categories of Special Interest
Architectural, Artistic
Original Use
House
In Use As
House
Date
1880 - 1890
Coordinates
169713, 69421
Date Recorded
24/05/2011
Date Updated
--/--/--
Description
Terrace of eight houses, built c.1885, comprising seven two-bay single-storey with attic houses and one three-bay two-storey house to southern end. Some now also in commercial and having extensions to (rear) west. Pitched slate and artificial slate roofs with clay ridge tiles, rendered chimneystacks gabled dormers with slate hanging to side elevations and cast-iron rainwater goods. Some uPVC rainwater goods, replacement dormer windows and rooflights. Squared roughly coursed limestone walls with red brick quoins to end houses. Square-headed window openings with limestone sills, red brick block-and-start reveals, gauged brick soffits and various replacement uPVC and timber casement windows. Square-headed door openings with red-brick block-and-start reveals and gauged red brick soffits to replacement timber and aluminium doors. Recent shopfronts inserted to two houses. Front directly onto the street.
Appraisal
This terrace, built as worker's houses for Saint Patrick's Woollen Mill located to the west, is an interesting reminder of the industrial heritage of Douglas. Though original fabric has been lost, the houses retain much of their original form. The contrast of the limestone walls and red brick dressings provides colour and textural interest to the streetscape.

