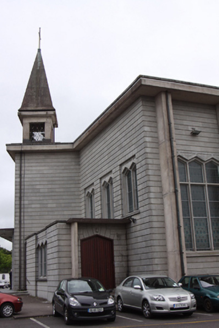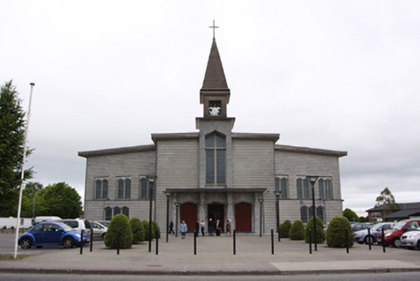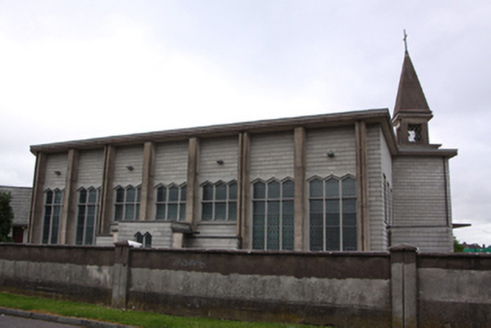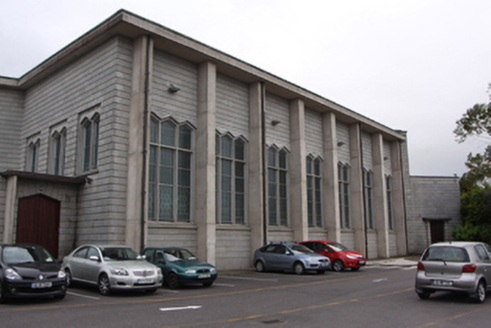Survey Data
Reg No
20870007
Rating
Regional
Categories of Special Interest
Architectural, Artistic, Historical, Social
Original Use
Church/chapel
In Use As
Church/chapel
Date
1970 - 1975
Coordinates
165823, 69102
Date Recorded
17/05/2011
Date Updated
--/--/--
Description
Freestanding Roman Catholic church, built 1972, with three-bay entrance breakfront having flanking three-bays sections, seven-bay side elevations and two-storey sacristy to west. Projecting single-bay single-storey entrance porches to north and south elevations and to either side of entrance breakfront. Square-profile campanile with pyramidal roof centrally located above doorway in east elevation. Pre-stressed concrete roof spanning nave with flat roof to the sacristy and copper roof to campanile. Channelled concrete walls having pre-cast concrete buttresses. Tripartite windows to side elevations in pointed arched openings having concrete mullions and arch heads and leaded stained glass windows lighting the nave. Bipartite windows in pointed arched openings having concrete mullions and arch heads and leaded glass windows to upper level of east elevation. Double-height pointed arched four-pane leaded glass window having concrete mullions located above entrance in east elevation. Arcaded pointed arch door openings to front elevation with banded concrete surrounds, double-leaf sheeted timber doors and secondary timber and glazed double-leaf doors internally. Pointed arch openings to porches having sheeted timber doors.
Appraisal
Constructed to meet the needs of the growing suburban population in the early 1970s, the Church of the Way of the Cross was designed by the architect J.R. Boyd Barrett and constructed by O' Shea's builders. The building shares architectural features with other churches constructed on the outskirts of the city at this time, particularly the use of a large, pre-stressed concrete roof which spanned the entire nave and therefore allowed for an uninterrupted view of the altar.







