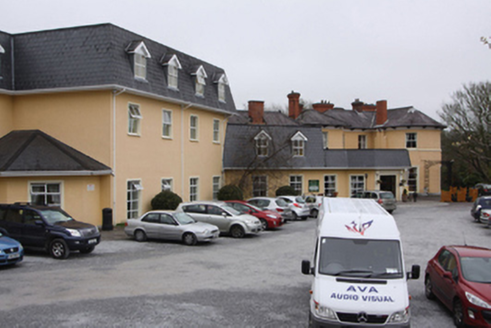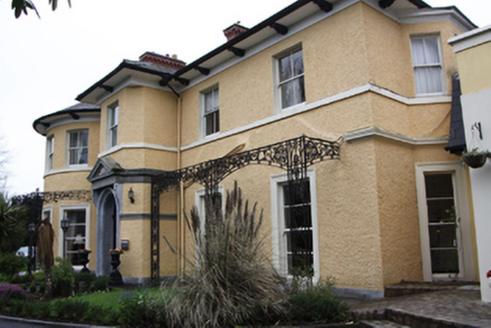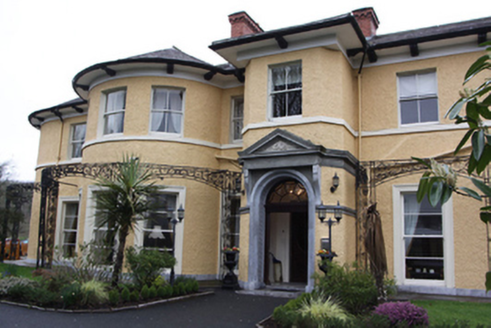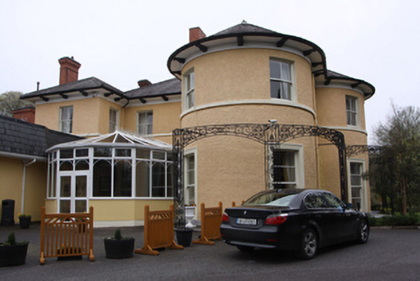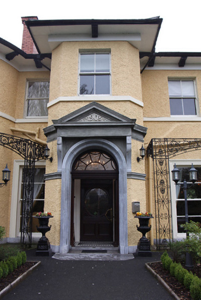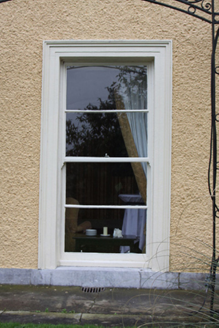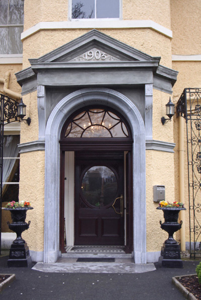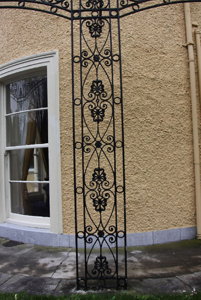Survey Data
Reg No
20864026
Rating
Regional
Categories of Special Interest
Architectural, Artistic, Social
Original Use
Country house
In Use As
Hotel
Date
1900 - 1905
Coordinates
172322, 73324
Date Recorded
05/04/2011
Date Updated
--/--/--
Description
Detached multiple-bay two-storey former country house, dated 1903, having full-height bows to south and east, projecting bay with chamfered corners to east, L-plan section and return to west. Possible incorporating some fabric of earlier house. Converted to use as a hotel, c.1950, with extensions to north and south-west. Hipped slate roof having overhanging eaves with modillions and decorative red brick chimneystacks. Roughcast rendered walls with limestone plinth, cornice to projecting bay and continuous sill course to first floor. Square-headed window openings with moulded render surrounds to ground floor and two-over-two (first floor) and horizontally paned two-over-two (ground floor) sash windows. Pedimented limestone canopy supported on carved brackets and having date ‘1903’ to tympanum over round-headed door opening with carved limestone surround, threshold and step and timber panelled double-leaf door with timber spider web fanlight. Decorative cast-iron supports of former veranda to east elevation extending around corner to south. Set on a height surrounded by extensive woodland.
Appraisal
An interesting house, constructed to replace an earlier house destroyed by fire, the building displays fine features such as the circular projections, elegant dated limestone door surround, and overhanging eaves, which are indicative of its construction during the Edwardian period. The quality of construction and craftsmanship is of a very high quality and is displayed in the cast-iron veranda supports, timber sash windows and cut limestone details. Despite large additions to the original house associated with its use as a hotel, the historic character of the building has been retained to a large degree.
