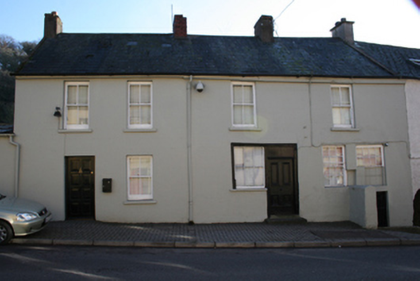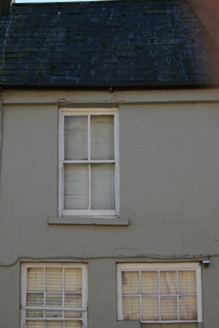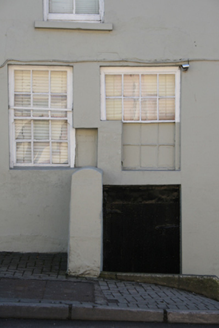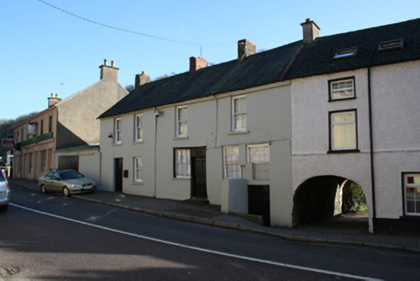Survey Data
Reg No
20860015
Rating
Regional
Categories of Special Interest
Architectural, Social
Original Use
House
Historical Use
Post office
In Use As
House
Date
1800 - 1840
Coordinates
172535, 73949
Date Recorded
01/03/2011
Date Updated
--/--/--
Description
Pair of two-bay two-storey houses over basement, built c.1820. Previously in use as a post office, now a single property in private domestic use. Pitched slate roof with red brick and rendered chimneystacks, cast-iron rainwater goods to corbelled eaves course. Lined-and-ruled rendered wall to front elevation, roughcast render to side. Square-headed window openings with two-over-two sliding sash windows to ground and first floor and eight-over-eight (partially blocked) and six-over-six sliding sash windows to western house. Square-headed door opening to eastern house with replacement timber door. Square-headed door opening to basement with tongue-and-grooved door. Shopfront to western house comprises square-headed window opening with fixed light six-pane window set in timber architrave with adjacent timber panelled door having overlight (now blocked) and limestone step). Fronts directly onto street.
Appraisal
The retention of the early simple shopfront and much early joinery makes this building of particular note. The shopfront is a rare surviving example of its type and is an important component in the historic streetscape of Glanmire. The building's previous use as a post office contributes to the social history of the village.







