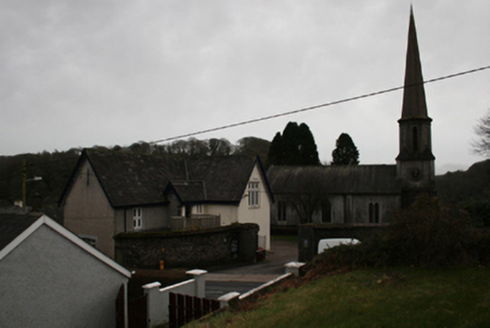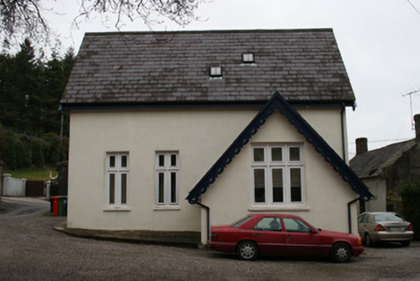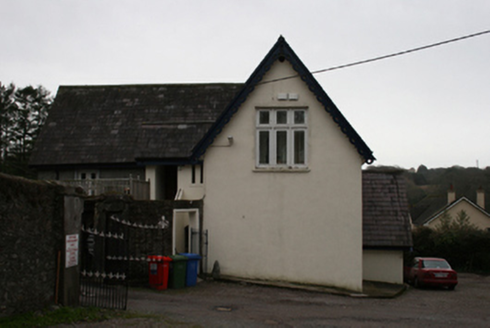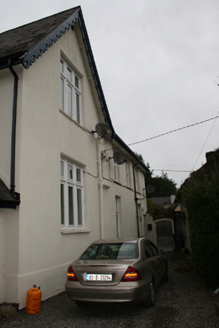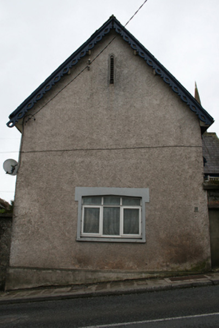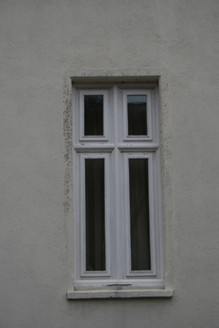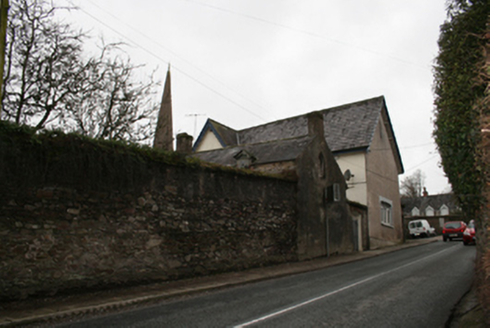Survey Data
Reg No
20860011
Rating
Regional
Categories of Special Interest
Architectural, Social
Original Use
School
In Use As
Apartment/flat (converted)
Date
1820 - 1840
Coordinates
172443, 74045
Date Recorded
24/02/2011
Date Updated
--/--/--
Description
Detached L-plan three-bay single-storey with attic former school, built c.1830, with projecting gable-fronted bay to south and porch to inner angle of L (north elevation). Now in use as apartments. Pitched slate roofs with carved timber bargeboards to gables, timber eaves boards, rooflights and cast-iron rainwater goods. Nap rendered walls, roughcast rendered to north elevation. Square-headed window openings with stone sills and replacement transom-and-mullioned tripartite and bipartite timber casement windows and stone sills. Square-headed window opening to north elevation with aluminium windows. Loop openings with metal louvers to north gable. Recessed square-headed door opening to porch with replacement timber door. Recent steps and decking to access porch. Open basement space accessed via steps. Set within churchyard, accessed through square-headed opening in rubble built wall. One and a half-storey outbuilding to east of site.
Appraisal
This former school retains its original form and is a fine example of a denominational nineteenth-century school despite now accommodating a different use. It retains interesting Tudor-style detailing which elevate it above its functional beginnings. Located within the grounds of a St Mary's and All Saints Church of Ireland church, it is an important component in the social and religious history of Glanmire.
