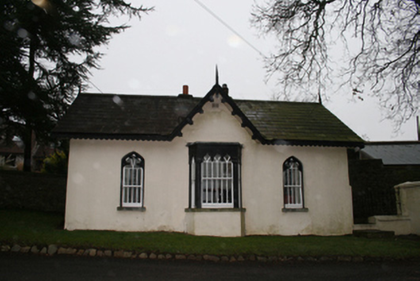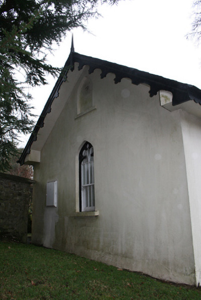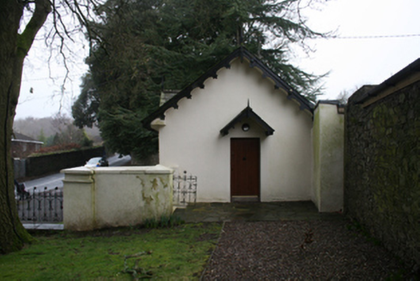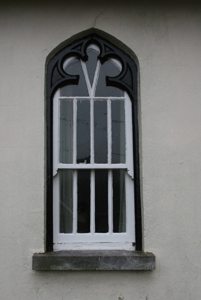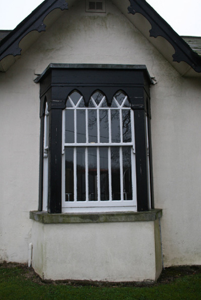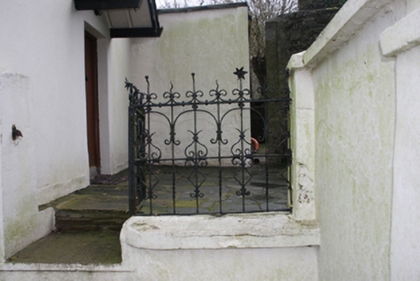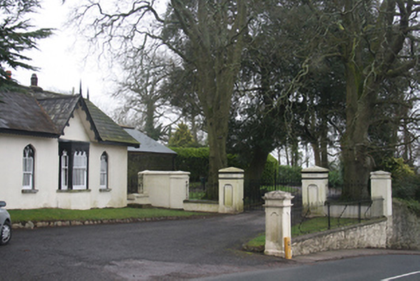Survey Data
Reg No
20860007
Rating
Regional
Categories of Special Interest
Architectural, Artistic, Social
Original Use
Gate lodge
Date
1820 - 1840
Coordinates
172203, 74141
Date Recorded
24/02/2011
Date Updated
--/--/--
Description
Detached three-bay single-storey gate lodge, built c.1830, with central gabled bay having canted window to south (front) elevation and entrance to east elevation. Now disused. Pitched slate roof with rendered chimneystacks, carved timber bargeboards, finials and valence. Smooth-rendered walls. Pointed arch window openings with cut limestone sills, cusped timber inserts and pointed traceried timber sash windows. Square-headed door opening with gabled slate canopy having timber bargeboards and finial, replacement timber door. Set parallel to road with rendered boundary wall having wrought-iron railings, forming part of entrance gates to main house. Entrance gates located to south-east comprising square-profile piers with chamfered edges, recessed panels, moulded render string course and cornice, and inscription of property name below pyramidal caps. Limestone capped walls supporting wrought-iron railing to outer square-profile piers. Recent security gate.
Appraisal
This picturesque gate lodge makes an handsome roadside addition, and is an indicator of the scale and grandeur of the main house within its gates. Together with the other gate lodges and houses that were constructed in Glanmire in the early nineteenth century, it is representative of the high standard of architectural design that was employed in the area at the time. The central canted bay and side entrance add rhythm to the building's main façade, while the use of decorative timber features and traceried windows enliven it further. The ornate railings to the entrance gates add artistic interest to the group.

