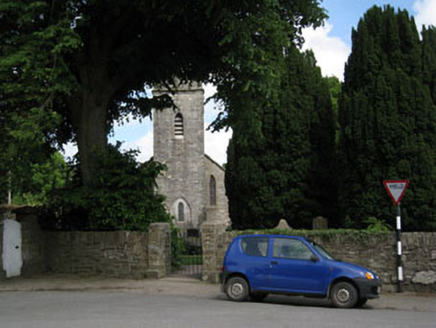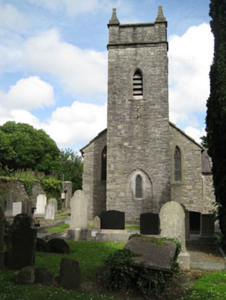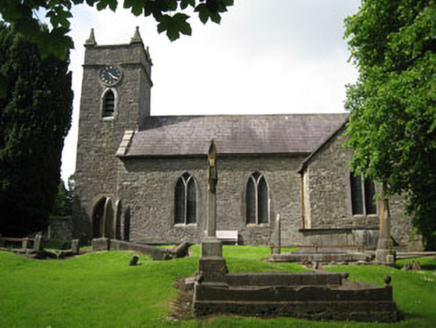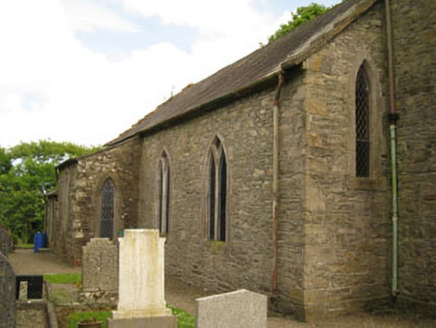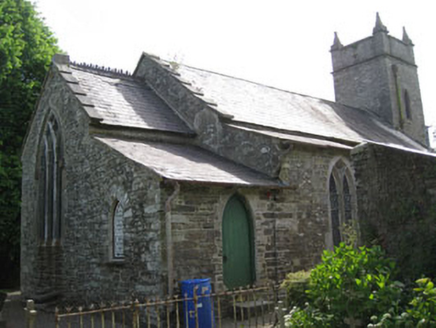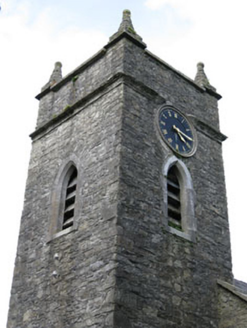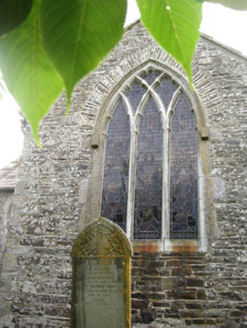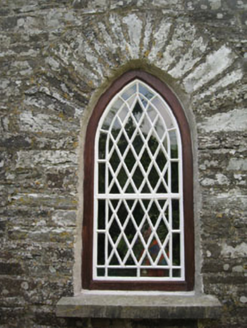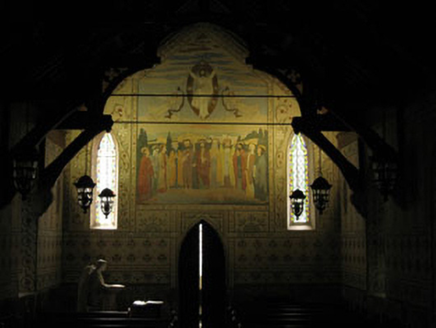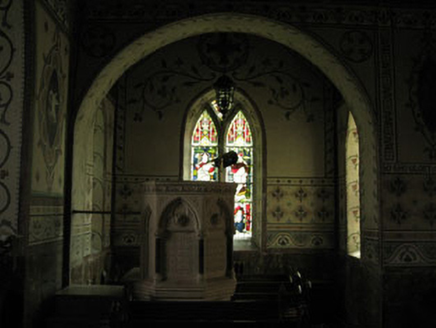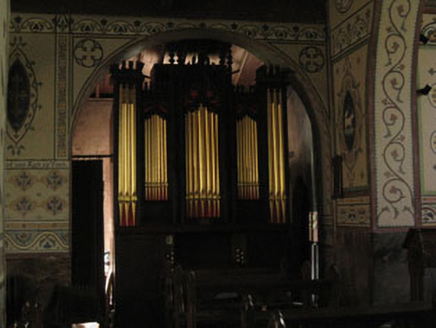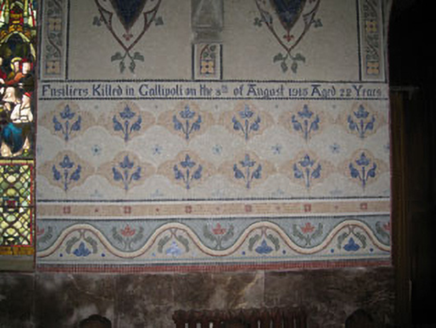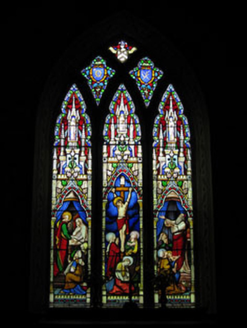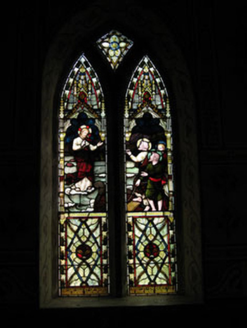Survey Data
Reg No
20856005
Rating
National
Categories of Special Interest
Architectural, Artistic, Historical, Social, Technical
Original Use
Church/chapel
In Use As
Church/chapel
Date
1800 - 1815
Coordinates
147146, 43858
Date Recorded
16/06/2009
Date Updated
--/--/--
Description
Freestanding double-height gable-fronted Church of Ireland church, rebuilt 1802-11, in the Board of First Fruits Gothic Revival style. Two-stage bell tower with pointed pinnacles to front (west), two-bay nave with single-bay transepts to sides (north, south), and later (1863) single-bay chancel to rear (east) having single-storey vestry to side (north). Southern transept added 1890. Pitched slate roofs throughout with rendered gable copings, cast-iron and aluminium rainwater goods. Tooled limestone corner pinnacles and clock (1904) to tower. Rubble stone walls with dressed stone quoins. Pointed arch window openings with tooled limestone sills to side elevations of nave and transepts, having block-and-start surrounds and tooled Y-tracery. Pointed arch window opening to rear elevation of chancel, having tooled limestone sill, surround and three-light intersecting tracery with overlights. Pointed arch window openings with tooled limestone sills and surrounds to front elevation of nave and front and rear elevations of transepts. Pointed arch window opening with rubble stone voussoirs and limestone sill to rear (east) elevation of vestry. Pointed arch window opening with tooled limestone sill and surround to front elevation of bell tower to ground floor, set within former pointed arch door opening. Lead-lined lattice and lead-lined stained glass windows throughout. Eastern chancel window installed in 1865, nave and southern transept windows installed in 1890. Pointed arch louvre openings with tooled limestone surrounds and sills to upper stage of bell tower. Pointed arch door opening with tooled limestone surround to side (south) elevation of bell tower, having rubbles stone voussoirs and double-leaf timber battened doors. Pointed arch door opening to side (north) elevation of vestry having timber battened door. Marble pulpit installed in 1890 to interior of southern transept. Organ, installed in 1890, to north transept. Painted ceiling. Midleton marble panels, mosaic and gold leaf to chancel. Carrera marble font, installed in 1902, to south-western corner of nave. Mosaics to west and north walls of nave and south transept, installed in 1918, and south wall of nave installed c.1925. Graveyard surrounding church, having rubble stone enclosing wall with gate opening to west, having square-profile capped piers and cast-iron gate. Single-pitch outbuilding to north.
Appraisal
This Board of First Fruits style church was rebuilt from the ruins of a medieval church by Lord Riversdale in 1811, having been delayed for nine years by the Continental Blockade during Napoleonic Wars. Although the exterior is typical of this style of church, the interior is exceptionally rich in detail and ornament. The mosaics are of particular note, begun in 1894 by Mr. Robert Augustus Travers of Timoleague House in memory of family members, continued in 1918 by his son Robert in commemoration of his father and brother who were killed at Gallipoli. The last phase of the mosaics was at the expense of the Maharajah of Gwailor, installed as a memorial to his friend and physician, Lt. Col Crofts IMS from Concamore, who had saved the life of his son. The mosaic was completed by Italian workmen in 1925, ten years after the doctor's death. The mosaic, most likely designed by the Church of Ireland architect W.H. Hill, is a blend of the European and the Islamic. The series of stained glass windows include a Warrington over the altar (east window), glass by Lavers, Westlake and also Mayer elsewhere. The image of the crucifixion in the east window was considered 'graven' by the Bishop of Cork, Cloyne and Ross at the time, Dr. John Gregg, who refused to consecrate the new chancel and vestry unless the section of the window was covered up. Parishioners even attacked the window on two occasions. The Italian style Cararra marble font and angel is a sister to the pair in the Catholic church of Tralee. The architect Jeremy Williams wrote in 'A Companion Guide to Architecture in Ireland 1837-1921' that "this building was a monument to a living friendship enshrined in a hidden masterpiece of the Arts and Crafts Movement in Ireland" and that it "transcended the sectarian divide between Irish Catholic and Protestant, The Indian Muslim and Hindu, personal friendship breaking up distinctions of caste and colour".
