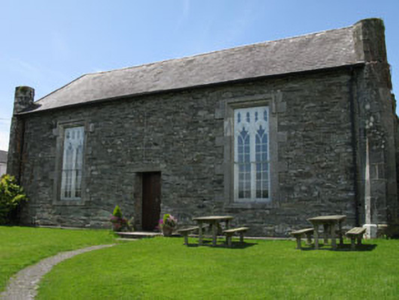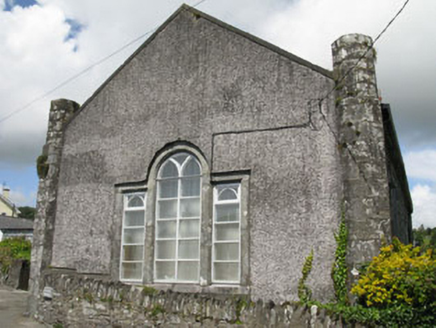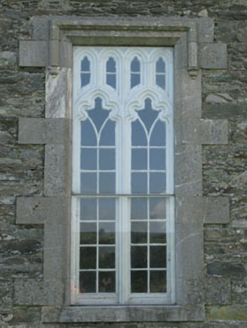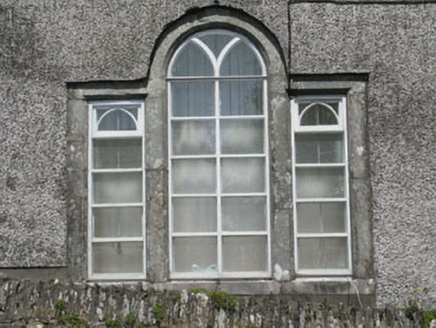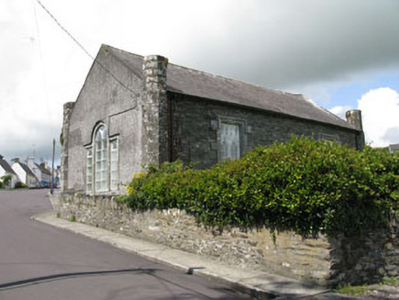Survey Data
Reg No
20855033
Rating
Regional
Categories of Special Interest
Architectural, Artistic, Social
Original Use
School
Date
1760 - 1800
Coordinates
128643, 36541
Date Recorded
28/07/2009
Date Updated
--/--/--
Description
Detached three-bay double-height former school, built c.1780. Later lean-to extension to rear (west). Now in use as hall. Pitched slate roof with cast-iron rainwater goods. Lean-to slate roof to extension with render gable copings. Rubble stone walls having corner limestone hexagonal tapering buttresses. Roughcast rendered walls to side (south) and rear elevations and extension. Square-headed windows openings with tooled limestone sills to front elevation, having tooled limestone label mouldings with label stops and chamfered block-and-start surrounds. Timber-framed bipartite windows with reticulated tracery, having seven-over-eight pane timber sliding sash windows. Venetian window opening with tooled limestone sill and chamfered surround to side (south) elevation, having replacement timber casement windows. Square-headed door opening to front elevation having replacement timber battened door surmounted by stone lintel. Set within own grounds, having rubble stone enclosing walls with square-profile capped gate piers.
Appraisal
This imposing building, associated with Ross Cathedral, served as a school for much of its history and is now a hall. A simple balanced facade is enlivened by its hexagonal buttresses and fine windows. Located within the cathedral grounds it forms an important complex with the cathedral and deanery.

