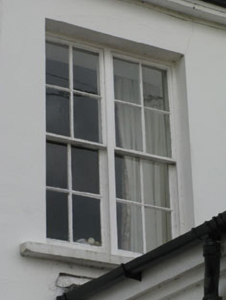Survey Data
Reg No
20855032
Rating
Regional
Categories of Special Interest
Architectural, Social
Original Use
House
In Use As
Rectory/glebe/vicarage/curate's house
Date
1800 - 1840
Coordinates
128694, 36533
Date Recorded
28/07/2009
Date Updated
--/--/--
Description
Detached three-bay two-storey house, built c.1820, now in use as deanery. Gable-fronted two-bay two-storey addition with single-storey canted bay to front (south). Later full-height canted bay to front elevation of main block, with recent extensions to side (east) and rear (north). Recent hipped roof canopy to return, supported by metal poles. Pitched and hipped slate roofs with rendered chimneystacks and uPVC rainwater goods. Rendered walls with plinth throughout. Square-headed window openings with render sills throughout, having one-over-one pane, two-over-two pane and four-over-four pane single, bipartite and tripartite timber sliding sash windows. Round-headed door opening with blind timber side panel and stone steps to front elevation, having timber panelled door surmounted by fanlight. Set within own grounds, having rubble stone enclosing wall to rear with capped square-profile gate piers and replacement metal gate.
Appraisal
A fine building currently in use as the deanery for the Ross Cathedral. Its front facade is a combination of historic extensions that add variety and interest to the building, while the original block to the rear displays early nineteenth century characteristics including a fine hipped roof and paired chimneystacks. Many of its traditional features remain such as timber sash windows, timber doorcase and slate roofs. It forms part of an interesting group of Church of Ireland buildings with the cathedral and hall to the north and north-west.











