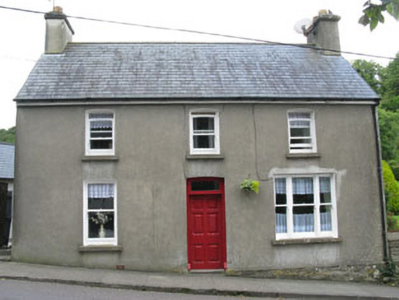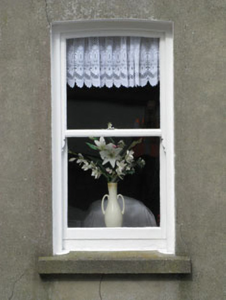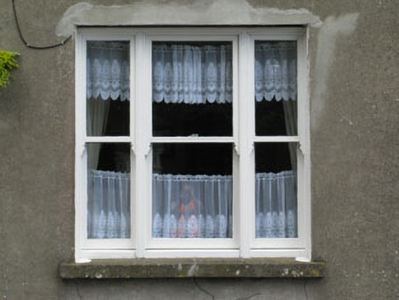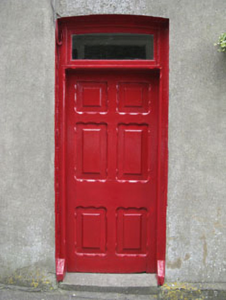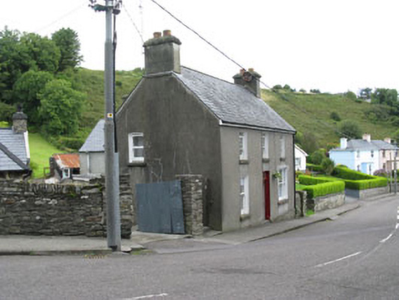Survey Data
Reg No
20855027
Rating
Regional
Categories of Special Interest
Architectural
Original Use
House
In Use As
House
Date
1900 - 1920
Coordinates
128642, 36677
Date Recorded
28/07/2009
Date Updated
--/--/--
Description
Detached three-bay two-storey house, built c.1910, having two-storey return. Recent flat-roofed single-storey extension to rear (west) of main block and recent extension to rear of return. Pitched slate roofs having rendered chimneystacks, cast-iron and uPVC rainwater goods. Camber-headed window openings with render sills throughout, having one-over-one pane timber sliding sash windows. Square-headed window opening with render sill to ground floor of front elevation, having timber-framed tripartite window with one-over-one pane timber sliding sash windows. Camber-headed door opening to front elevation, having stone step and timber panelled door surmounted by single-pane overlight. Fronting directly onto roadside.
Appraisal
This is a well-maintained house was built by the O’Donoughue family at the turn of the twentieth century. It retains much of its historic fabric as seen in its timber sash windows, timber panelled door and slate roof. The house makes an excellent addition to the streetscape.

