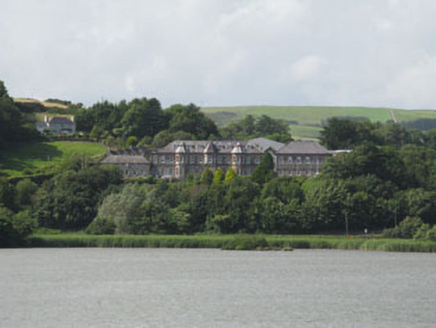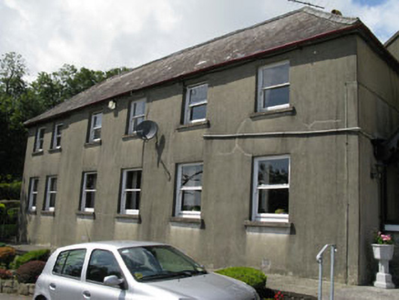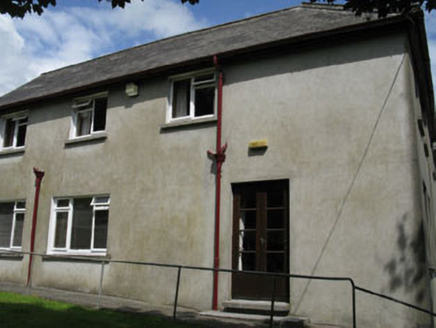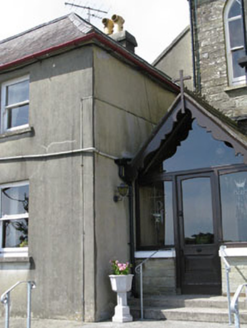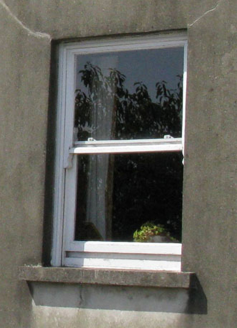Survey Data
Reg No
20855017
Rating
Regional
Categories of Special Interest
Architectural, Social
Original Use
House
In Use As
Convent/nunnery
Date
1850 - 1890
Coordinates
128898, 37132
Date Recorded
22/07/2009
Date Updated
--/--/--
Description
Attached L-plan six-bay two-storey former house, built c.1870, now in use as convent. Various recent flat roof extensions to rear (north). Interior now accessed via neighbouring convent block. Hipped slate roof having rendered chimneystacks and cast-iron rainwater goods, pitched slate roof to rear return. Rendered walls. Square-headed window openings with render sills throughout, having replacement one-over-one pane timber sliding sash windows to front elevation. uPVC casement windows to side (west) and rear elevations. Square-headed door opening with stone step and replacement double-leaf glazed timber door to side (west) elevation. Set within extensive convent grounds.
Appraisal
Originally in use as a house, built before the convent, this building was later incorporated into the complex. It was here that several generations received education from the Sisters of Mercy. The retention of the historic fabric such as the slate roof, sash windows and cast-iron rainwater goods contributes to its character. It forms part of a significant group with the main convent building and its related structures.
