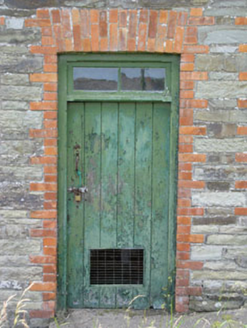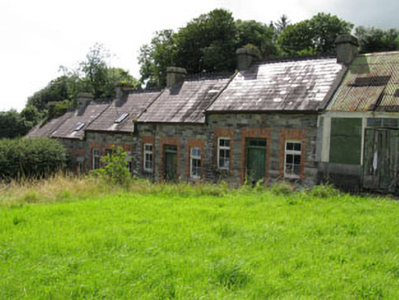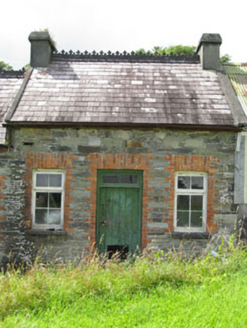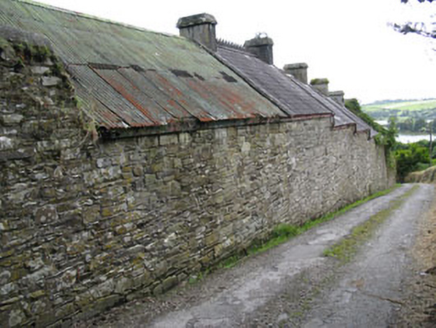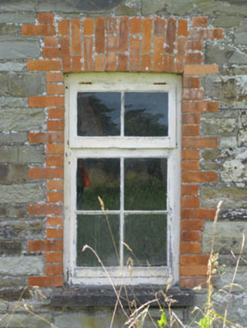Survey Data
Reg No
20855016
Rating
Regional
Categories of Special Interest
Architectural, Social
Original Use
Building misc
Date
1890 - 1900
Coordinates
128883, 37169
Date Recorded
22/07/2009
Date Updated
--/--/--
Description
Terrace of five three-bay single-storey houses, built c.1895, having later corrugated-iron extension to north gable. Pitched slate roofs with rendered chimneystacks, gable copings, ceramic fleur-de-lis ridge cresting and cast-iron rainwater goods. Dressed coursed rubble stone walls. Square-headed window openings with stone sills, red brick block-and-start surrounds and timber casement windows. Square-headed door openings with red brick block-and-start surrounds having timber panelled doors surmounted by overlights. Extension having pitched corrugated-iron roof, corrugated-iron and rubble stone walls, and timber windows and doors. Set within convent grounds and backing onto road.
Appraisal
Built in a similar style as the convent to the south-east, these unusual buildings may have been used for residential or workshop purposes. The buildings retain much of their original form and historic character, seen in the retention of slate roofs, stone sills, brick detailing, timber casements and timber battened doors. The terrace forms part of an interesting group with the convent and adds to its setting and context.
