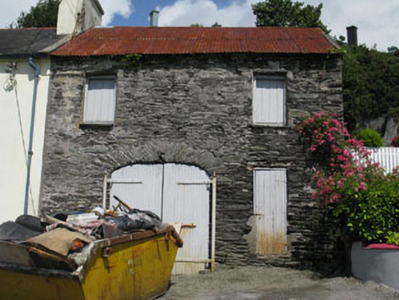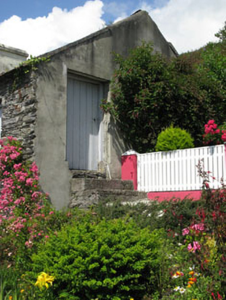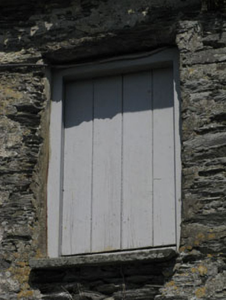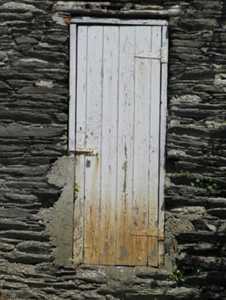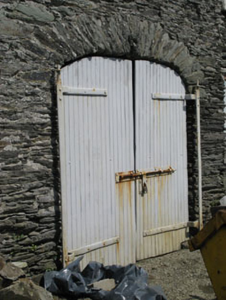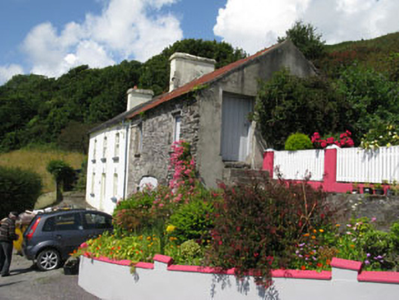Survey Data
Reg No
20855011
Rating
Regional
Categories of Special Interest
Architectural
Original Use
Outbuilding
In Use As
Outbuilding
Date
1820 - 1860
Coordinates
128524, 36672
Date Recorded
22/07/2009
Date Updated
--/--/--
Description
Attached two-bay two-storey outbuilding, built c.1840, having integral carriage arch to front (south) elevation. Pitched corrugated-iron roof. Rubble stone walls to front elevation and rendered walls to side (east) elevation. Square-headed window openings with stone sills throughout, having timber battened shutters. Square-headed door opening with stone lintel to front elevation having timber battened door. Square-headed door opening to first floor of side (east) elevation having timber battened door with rendered rubble stone stepped approach. Camber-headed carriage arch having rubble stone voussoirs and double-leaf timber battened doors and wrought-iron strap hinges.
Appraisal
An interesting building located just off the town centre in Rosscarbery. It is highly notable for both its outbuilding form and corrugated-iron roof. The retention of timber battened fittings and exterior steps adds to its historic character.

