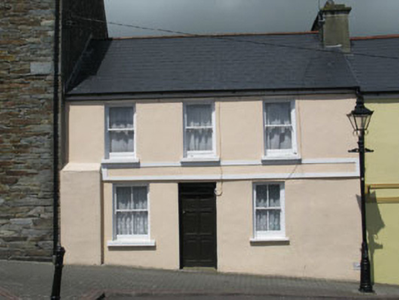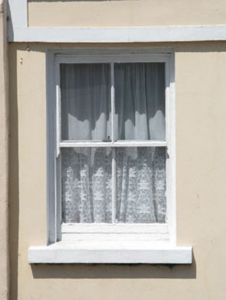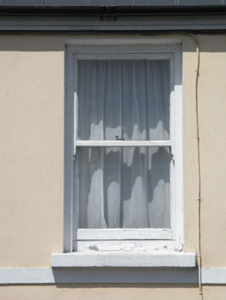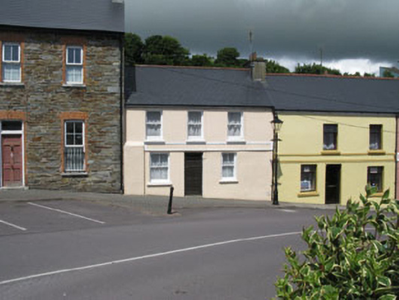Survey Data
Reg No
20855008
Rating
Regional
Categories of Special Interest
Architectural
Original Use
House
In Use As
House
Date
1810 - 1850
Coordinates
128485, 36584
Date Recorded
21/07/2009
Date Updated
--/--/--
Description
Terraced three-bay two-storey house, built c.1830. Pitched artificial slate roof having rendered chimneystack, eaves course and uPVC rainwater goods. Rendered walls with rendered buttress to western end of front elevation and rectangular facia band between floors. Square-headed window openings with stone sills throughout. Two-over-two pane timber sliding sash windows to ground floor and one-over-one pane timber sliding sash windows to first floor. Square-headed door opening to front elevation having replacement timber panelled door surmounted by single pane overlight. Fronting directly onto street.
Appraisal
A fine building similar in its size and form to its neighbours, which contributes to the overall character and composition of the town centre. The house benefits from the retention of historic features such as timber sash windows and a render fascia band, which suggests a former commercial use in the past.







