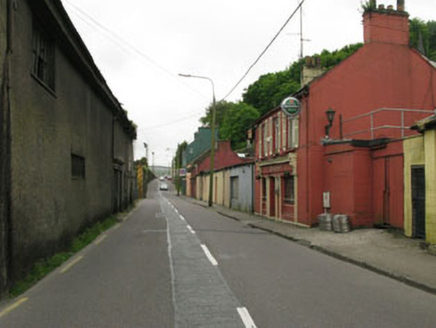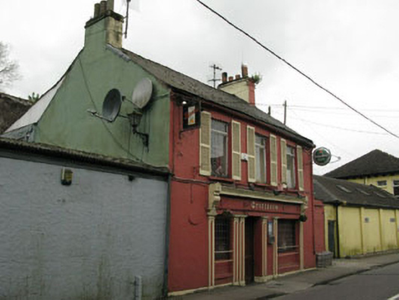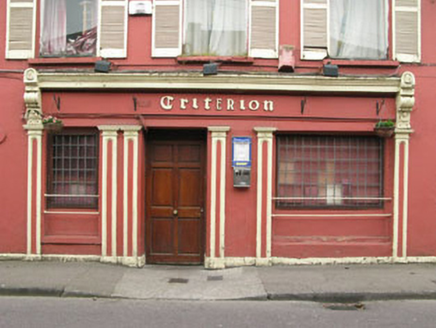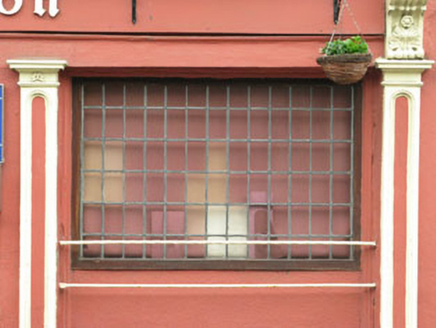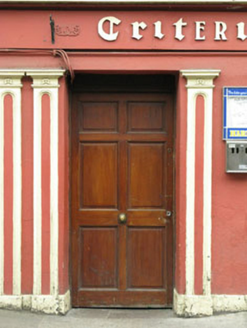Survey Data
Reg No
20854072
Rating
Regional
Categories of Special Interest
Architectural, Artistic
Original Use
House
In Use As
Public house
Date
1810 - 1850
Coordinates
177039, 68555
Date Recorded
13/05/2009
Date Updated
--/--/--
Description
Attached three-bay two-storey house, built c.1830, having render shopfront to front (north-east) elevation. Single-storey flat-roofed addition the side (north-west). Now also in use as public house. Pitched artificial slate roof with rendered chimneystacks, rendered eaves course and cast-iron rainwater goods. Rendered walls. Square-headed window openings with render sills, having uPVC casement windows and recent exterior timber louvre shutters. Render shopfront comprising panelled pilasters having capped foliated scroll work brackets with mask decorations to architrave, timber frieze with raised lettering and carved timber cornice. Square-headed window openings having timber windows with wrought-iron window guards. Square-headed door opening with replacement timber panelled door.
Appraisal
The fine shopfront, which displays numerous decorative elements including fluted consoles, foliated motifs, masks and panelled pilasters, marks this building out in the streetscape. Well-designed and executed traditional shopfronts such as this are becoming increasingly rare and are often replaced by historic pastiche.
