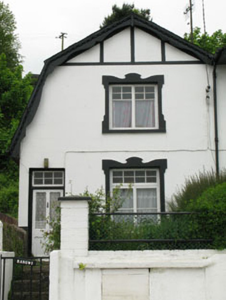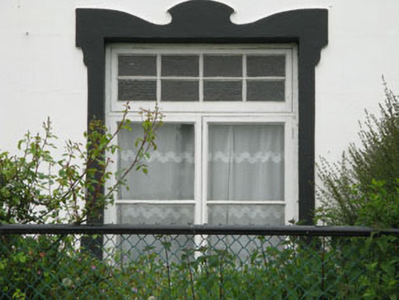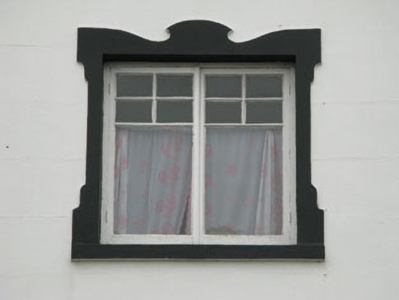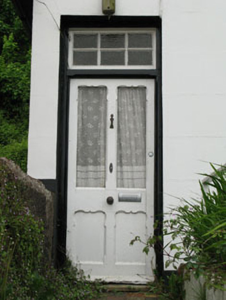Survey Data
Reg No
20854071
Rating
Regional
Categories of Special Interest
Architectural
Original Use
House
In Use As
House
Date
1880 - 1920
Coordinates
177012, 68550
Date Recorded
13/05/2009
Date Updated
--/--/--
Description
Semi-detached gable-fronted two-bay two-storey house, built c.1900. Mansard slate roof with rendered chimneystack, carved timber bargeboards and uPVC rainwater goods. Lined-and-ruled rendered walls with rendered plinth. Square-headed window openings with rendered sills to front (north-east) elevation, having moulded render surrounds and timber casement windows with multiple-pane overlights. Square-headed door with glazed timber panelled door and six-pane overlight. Rendered enclosing wall with tubular steel railings to front having rectangular-profile rendered gate piers and single-leaf cast-iron pedestrian gate.
Appraisal
Forming one half of a pair of semi-detached houses of differing designs, this pair makes an interesting contribution to the streetscape. Surviving with most of its historic fabric intact, this house is an interesting turn of the century domestic addition to the architectural heritage. The timber casement windows, timber panelled and glazed door, overlight, render detailing and bargeboards are among its noteworthy original features.







