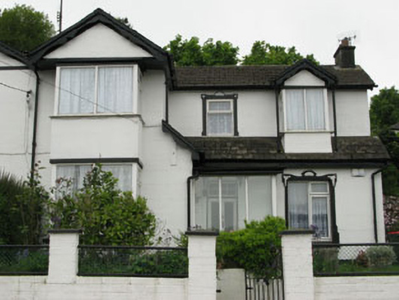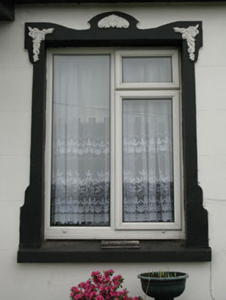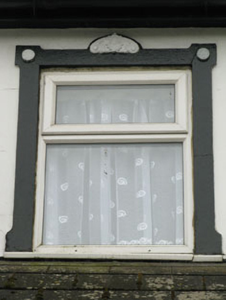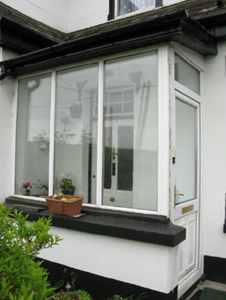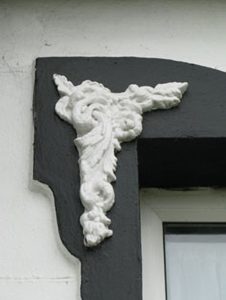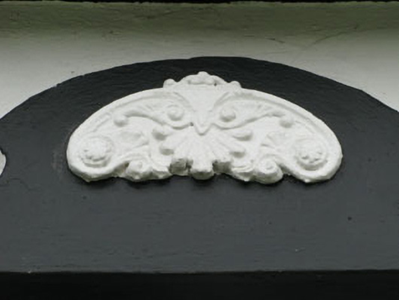Survey Data
Reg No
20854070
Rating
Regional
Categories of Special Interest
Architectural
Original Use
House
In Use As
House
Date
1880 - 1920
Coordinates
177007, 68557
Date Recorded
13/05/2009
Date Updated
--/--/--
Description
Semi-detached three-bay two-storey house, built c.1900, having gabled projecting end-bay with full-height box windows and projecting canopy to ground floor having gabled oriel above. Recent porch to front (north-east) elevation. Lean-to addition to rear. Pitched artificial slate roofs having rendered chimneystack, uPVC rainwater goods and timber bargeboards to gables. Lined-and-ruled rendered walls. Square-headed window openings having rendered and uPVC sills with uPVC casement windows. Moulded rendered window surrounds with foliated in relief decorative mouldings. Square-headed door opening having moulded render surround with foliated in relief decorative mouldings, timber glazed door and six-pane overlight. Concrete block enclosing wall with recent tubular steel railings, having rectangular-profile piers and single-leaf cast-iron pedestrian gate.
Appraisal
Forming one half of a pair of semi-detached houses of differing designs, this pair makes an interesting contribution to the streetscape. Though the window fittings have been replaced and a glazed porch added, the building nonetheless retains much of its historic fabric intact. The timber panelled and glazed door, overlight and carved bargeboards and decorative render detail are among the surviving noteworthy original features. The adjoining house retains additional original fabric which could be used as a template for the reinstatement of this handsome pair's traditional character.

