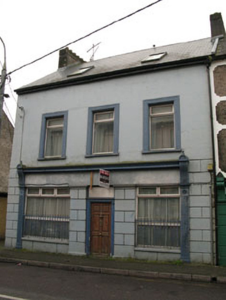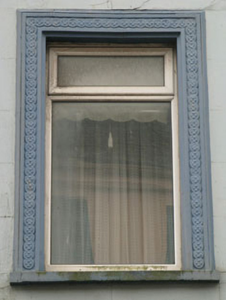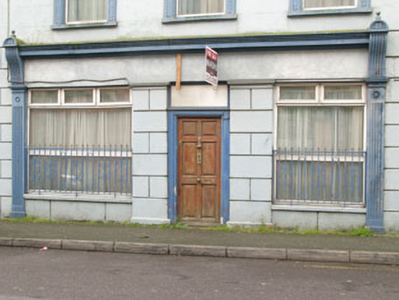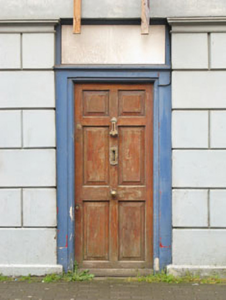Survey Data
Reg No
20854067
Rating
Regional
Categories of Special Interest
Architectural, Artistic
Original Use
House
Historical Use
Shop/retail outlet
In Use As
House
Date
1800 - 1840
Coordinates
176960, 68698
Date Recorded
14/05/2009
Date Updated
--/--/--
Description
Attached three-bay two-storey with dormer attic former house, built c.1820, having shopfront to front (north-east). Pitched artificial slate roof having rendered chimneystack, rooflights and uPVC rainwater goods. Lined-and-ruled rendered walls having channelled render to ground floor of front elevation. Square-headed window openings with stone sills throughout, having raised moulded decorative render surrounds to front elevation openings, uPVC casement windows throughout. Square-headed door opening, to side (south-east) elevation, having timber battened door. Render shopfront to ground floor with fluted pilasters surmounted by capped brackets, rendered frieze and carved timber cornice. Square-headed window openings having rendered sills and uPVC display windows. Square-headed door opening flanked by channelled rendered pilasters with replacement timber panelled door and blind overlight.
Appraisal
This building's scale and form are in keeping with the neighbouring buildings in the town's historic core. Though some historic fabric has been lost, the render detailing is a notable later addition. The channelled render and fluted shopfront mark out the building as formerly having a commercial purpose.







