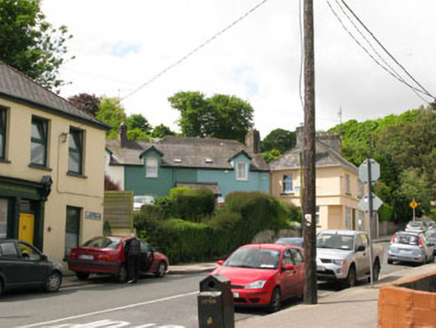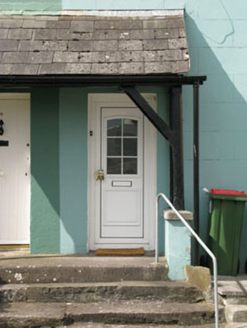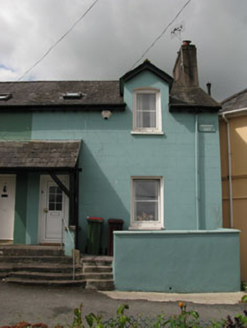Survey Data
Reg No
20854050
Rating
Regional
Categories of Special Interest
Architectural
Original Use
House
In Use As
House
Date
1875 - 1880
Coordinates
176886, 68712
Date Recorded
19/05/2009
Date Updated
--/--/--
Description
End-of-terrace two-bay single-storey with dormer attic house, built 1876, having shared lean-to canopy on carved timber supporting columns to front (north-east). Pitched slate roof having rendered chimneystack and cast-iron and uPVC rainwater goods. Pitched roofed half dormer windows to front and rear (south-west). Lined-and-ruled rendered walls with timber eaves corbels. Square- and camber-headed window openings with stone sills and uPVC casement windows. Square-headed door opening with glazed uPVC door and rendered stepped approach. Rendered enclosing wall to north-east having moulded render coping.
Appraisal
Marina View comprises a picturesque terrace of sixteen houses which were built in the later part of the nineteenth century. To deal with the site gradient, the terrace is staggered in groups of four. The shared entrance canopies, timber matchboard doors and timber sliding sash windows are among the original features which add much to the group's character and charm. Apparently leased by the Cork Harbour Dock & Warehouse Company Limited, it was used to accommodate its employees. The original tenant of this house was George Hopper in 1877.





